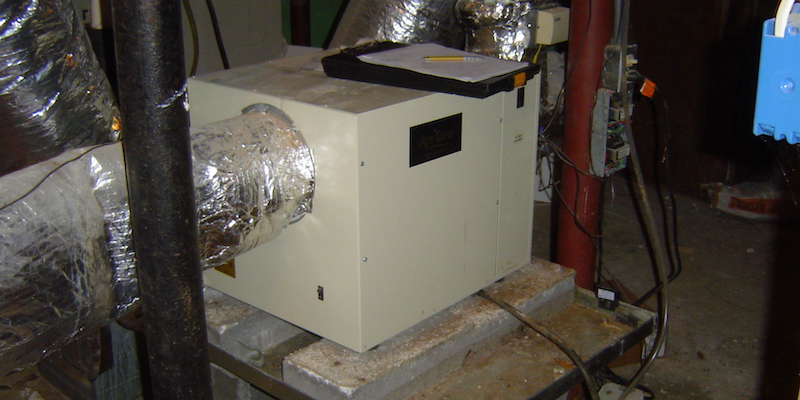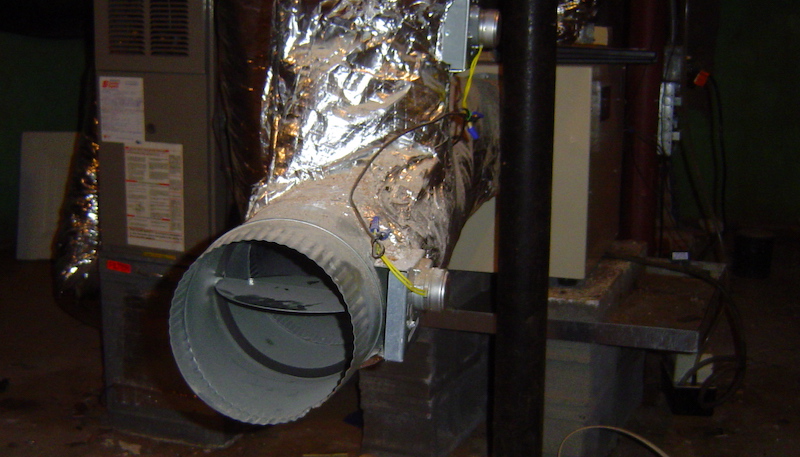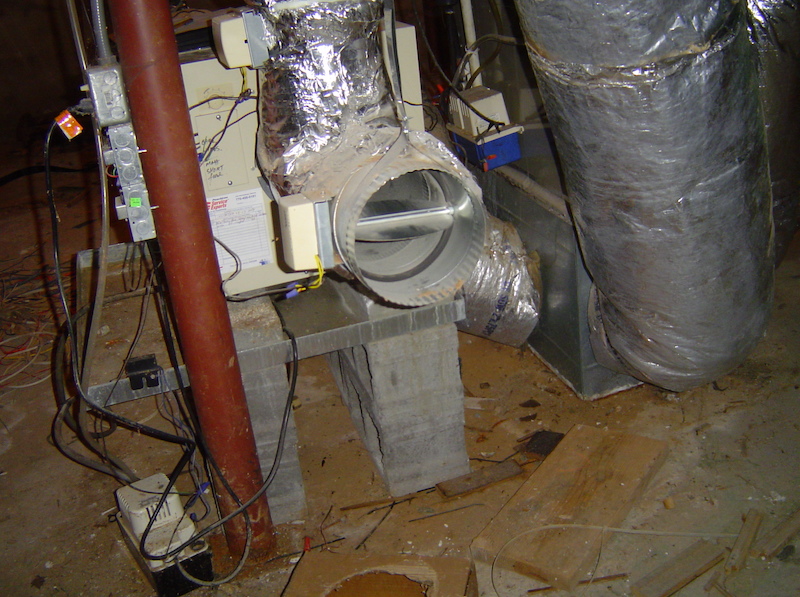The Mystery of the Ventilating Dehumidifier

Sometimes I find the most amazing mysteries in people’s homes, usually in nasty crawl spaces or attics. Here is one such story. The photo at left shows a whole-house dehumidifier. It’s tied in with the heating and cooling system, which you can see right behind the dehumidifier. The mystery is in the way it’s tied in.
These dehumidifiers can also be set up as standalone units, without tying into the HVAC system. If that were the case, the two ducts would just go to grilles in the house, pulling air in to be dehumidified and then sending the dehumidified air back to the house.
In this case, however, the two ducts connect to the supply and return plenums on the air handler. The idea is to take advantage of the duct system that’s already there and be able to affect the air more broadly in the house and get a better distribution of dehumidified air.
The Problem
The two ducts coming off of the dehumidifier don’t just connect to the air handler and the air in the house. As you can see below, on the left side, the installer put in a damper that opens the duct and the dehumidifier to the crawl space.

And on the right side, they did the same thing. Notice that while I was there, both dampers were wide open. That’s how I found them. If the dampers to the air handler are also open when the system is off, then this dehumidifier is a liability 24/7, whether it’s running or not.

The Mystery
Why would they do that? I’ve written before about another house where they had a dehumidifier set up in a vented crawl space and pointed out that there’s no way they can dehumidify all the air in Atlanta. It’s just not possible.
This system had been there a few years already when I got to the house, so I don’t know what the installer was actually thinking here. My guess is that they either thought they could dehumidify the crawl space AND the house, or they wanted to use the system to help ventilate the house. The problem with the latter, if that was their intention, is that you would never want to ventilate a house with nasty crawl space air.
It seems that whoever designed this system didn’t understand the fundamentals of building science.
Building or remodeling a house and need help with the HVAC and air distribution system design? We do that.
This Post Has 14 Comments
Comments are closed.


That is atrocious, total
That is atrocious, total waste foisted upon unsuspecting buyers. This beats fresh air ventilation ducts routed in the attic above the insulation layer.
The designs I have seen for
The designs I have seen for ventilated dehumidifiers, have used dampers to control the fresh air intake. And they certainly went to outside air for the fresh air intake.
What you have done is illustrate two of the stupidest examples of defective install, and broken equipment. Apparently installed by charlatans.
I certainly would have been more fascinated if you had discussed the pros and cons of these systems installed intelligently. For example, does it make sense to run the ventilation cycle independent of the dehumidification cycle? What results can be obtained using these machines to lower house humidity? Does it make sense to use one machine for two functions, or does optimal function require a system dedicated to ventilation, another dedicated to cooling, and a third dedicated to humidity control? Things like that are a better read than something which simply belongs on the “wall of shame” museum.
looking at the pitcures
looking at the pitcures closely it looks like there are electric dampers for the supply/ return connections coming and going from the dehumidifier that probably were suppose to work in isolating the systme from the ac unit to maybe be used to pull from crawl space only??? What a bad idea can we say air quality breath fresh not to mention the possibilty to introduce exccessive mold spores into the living space..
Alison,
Alison,
It is amazinng what thought process people use to achieve such a bad result.
These people were obviously sold something that did not help their humidity problem.
I agree that a basic building science lesson about air/moisture movement in a building and the use of an air barrier with propper ventilation would help the re-design of this solution.
Thanks
Wow. Well, just another sign
Wow. Well, just another sign that we have job security–there’s at least a lifetime’s worth of mess to fix.
Allison – Amazing, yes –
Allison – Amazing, yes – especially because this set up quite probably made the problem WORSE, yet the owners did nothing about it.
What I would really like to hear about is proper design and sizing guidelines. Dehumidification units are sold based primarily on pints of capacity, yet I have not been able to locate a good reference for determining building load (moisture removal demand) or in correlating this to equipment specifications. So I “guess-timate.” I find that very small (room type) units work well in small(ish) and tight buildings, making the addition of dehumidification a relatively inexpensive (<$200) option. From there costs rise steeply to $1,500 – $2,500 for equip. – Suggestions welcome here. —
1. Htg/Clg loads – ACCA Man J
2. Htg/Clg equip selection – ACCA Man S
3. Air side (duct) design (AC/Htg/Vent) – ACCA Man T & D
4. Ventilation design – ASHRAE 62.2 2010 w/ Man T & D for ducting
5. Humidity loads and sizing – ? ? ?
As for design; Ideally 3 or 4 independent systems are best. Heat and cool often require different air flows and sometimes distribution (best practice), but the more efficient & airtight the building becomes, the closer these design parameters tend to align. Ventilation and dehumidification also have different requirements, so they should be (best practice again) designed, sized, and operated independently. Practicality and budgets seldom allow this level of dedication, but still should be considered where where budgets, or risk level(cost/benefit) dictates.
Few homeowners or builders/contractors are willing to spend a few hundred dollars on this design, yet I see them spend thousands on grossly over sized Htg/AC, then thousands more to dehumidify, and sometimes include ventilation. The last job I consulted on resulted in reduced TOTAL HVAC installed cost of $6-8,000, and the original bids did not include fresh air, ventilation system, or dehumidification. Only 4-5 ton AC, w/ gas htg, where a gas furnace could not even be installed.
For fresh air – Air-cycler type approaches using central HVAC fan are popular, but short sighted. Big motor versus tiny job. A dedicated small, continuous ventilation system is much better over time, and more flexible. Likewise, humidity levels rise/fall independent of temp. This should also be an independent system.
Anyway, I’ve seen plenty of open ducts like this in attics and crawl spaces, even without any ventilation or humidity control components. The creativity during installation is impressive, though not always effective.
The more things change… I
The more things change… I saw one just exactly like this in Atlanta about 15 years ago!
Not a total loss at all for
Not a total loss at all for this homeowner. If the unit in this example was disconnected from the duct system and operated to de-hum just the crawl then the whole house would be drier.
I understand the disconnections between those in Building Science, Construction, HVAC, IAQ, and Health Care professions at the field level. For updates on efforts in all of us getting on the same pages
check out the monthly newsletter at http://www.ieconnections.com
CoCreatr:
CoCreatr: Yep. I agree.
M. Johnson: Ah, well, I can write only one article at a time, and I like to keep them short. I’m sure I’ll be covering some of your questions in future articles. Judging by traffic, I’d say that plenty of people like this type of article. Sorry you didn’t.
Mark C.: Yep. That system should be totally isolated from crawl space air.
Gene W.: Indeed. A little building science can go a long way.
Mike R.: That’s right! Let’s get back to work.
Geoff H.: I feel your pain on the no-middle-of-the-road dehumidifier problem. Good point about the sizing issue, too. In cooling season, the AC in a well air-sealed house should be able to keep up with the necessary dehumidification. In the swing seasons, though, one can come in mighty handy.
Steve B.: Who knows? Maybe it’s the same one. Those photos are from 5 years ago, and the system might’ve been 10 years old.
Rick B.: I suppose it’s possible you might dehumidify the crawl space a tiny bit, but it was vented to the outside and had lots of uncovered soil. I’d call it a total loss for the homeowner myself, at least the way it was configured at the time.
Chances are that several low
Chances are that several low paid techs were part of the install. One tech said “this doesn’t make sense” and the other tech said “this is the way the boss told us to do it”.. So many things that have been done wrong have had an objection prior to install, but got done the wrong way anyhow..
Geoff H: Not sure if this
Geoff H: Not sure if this helps you for a “normal” dehumidification load, but I can tell you information from The CleanTrust (formerly IICRC) standard S-500, which addresses the science of drying out homes after water damage. For homes with water damage where the floor and less than 24″ up the wall are wet, we calculate the volume of open area in cubic feet, and divide that by 50 to get the pints-per-day drying requirement. If the water intrusion is from above, or lasted long enough to wick up the walls more than 24″, we divide the volume in cubic feet by 40 to get the required pints-per-day. These calculations are based on attempting to dry the house back to normal moisture levels over the course of 3 to 5 days, with air movers every 10 to 16 feet of wet wall in addition to the dehumidifiers. If our calculated equipment load operates in a building for 24 hours and the relative humidity is above 40%, or the specific humidity is above 60 grains per pound, we go back and look for open areas we missed, or addition wet areas, or additional water intrusion.
It seems that the contractor
It seems that the contractor didn’t realize that he had the biggest, baddest AC coil dehumidifier that was just waiting to be utilzed properly.
Yes, I have seeen similar
Yes, I have seeen similar mistakes- a basement dehumidifier located in the unconditioned basement area separated by a sealed finished wall partition/door- The problem is the intake was correctly ducted to a wall register mounted on the partioned wall, pulling in air from the basement living area. The unducted output was simply blowing the air into the unconditioned space… The unit had been installed a few years ago as part of some basement waterproofing work. The problem with this unit as like many is the humidistat control is lcated on the unit so it cannot contol the humidity level in the finished area. It was cheaper for the momeowner to simply purchase a stand-alone 70 pint unit that the cost of adding a return duct and remote humidistat kit option/installation.
Geoff,
Geoff,
To calculate how large of a dehumidifier you need, you calculate the volume of the space to dehumidify, take temperature and humidity readings of the current air (or expected worse case scenario), determine a target desires temperature and humidity. This will allow you to use a psychometric chart to determine how many grains of moisture per Lb. of air to remove, which then can be converted to Lbs/hr of removal capacity. This will allow you to size your dehumidifier.