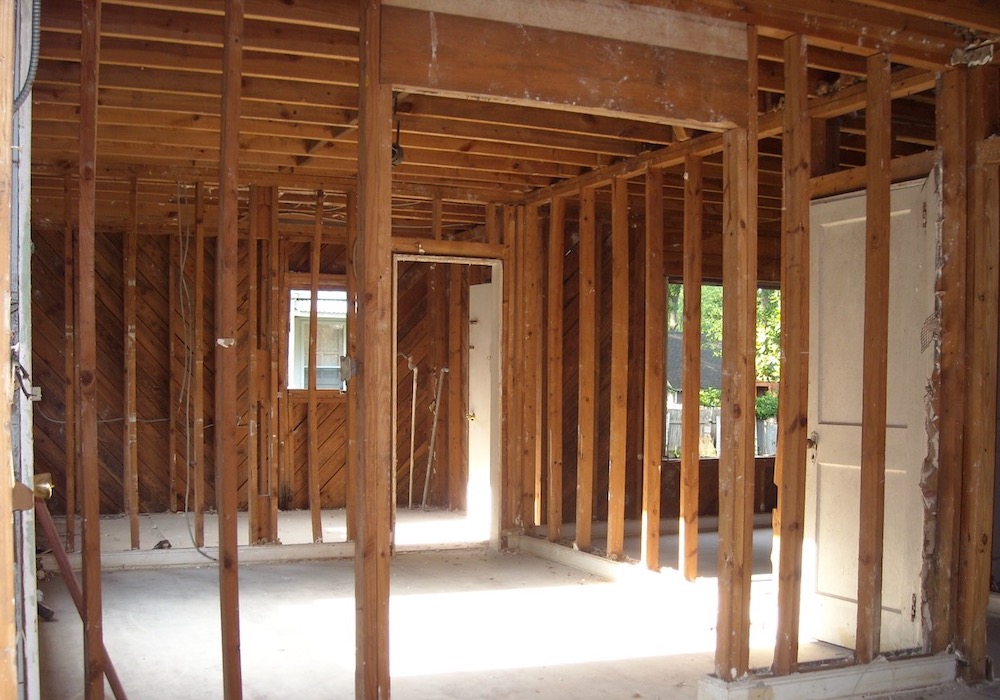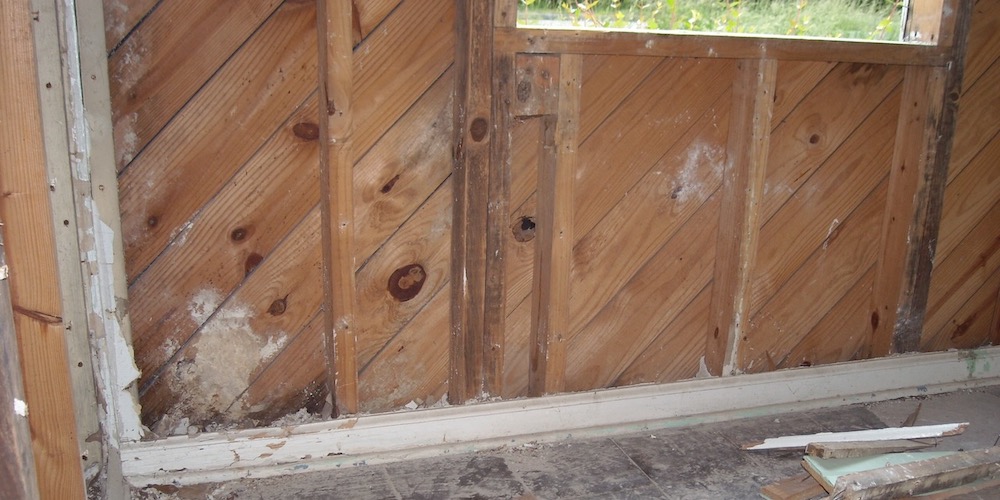Remodeling? Here Are 7 Reasons Not to Skip the Air-Sealing!

Whenever I see an older home being remodeled, especially if it’s an extensive renovation, I always wonder if the homeowners and the contractor know what a great opportunity they have to make the house tighter. Whether they’re opening up walls or adding new ones, working in the attic, the basement, or the crawl space, air-sealing should be part of the scope of work.
Here are a bunch of reasons why:
1. Keep conditioned air inside. Air leaks waste energy. If you’re spending money on air conditioning or heating your home, why would you want to make it easy for that expensive air to escape?
2. Keep unconditioned air outside. Air leakage works both ways. When a cubic foot of conditioned air goes outside, it must be replaced with a cubic foot of unconditioned air coming inside. That adds to the heating or cooling load of your home and costs you money.
3. Keep bad air out, and stay healthy. Not only is the air leaking in costing you money, it’s probably not the most healthful air either – moldy air from the crawl space, carbon monoxide and gasoline fumes from the garage, dead animal parts from the attic, pollen from outdoors… You get the idea.
4. Keep moisture out of your walls. When it’s hot and muggy outside, you don’t want to pull that moisture into your building cavities and start biology experiments. When it’s cold outside, the warm, relatively humid air inside can condense inside wall cavities and rot them out.

5. Sheathing in older homes can be very leaky. For the past 60 years or so, builders have used sheet goods (plywood & oriented strand board mainly) for wall sheathing and subfloors. Before that, homes had diagonal 1-by lumber (photo above). There’s a lot more air leakage through the gaps between all those boards than newer, plywood-sheathed homes have. Other types of sheathing can be very leaky, too. The Celotex I found in my condo bathroom remodel had lots of air leakage pathways. Same goes for floors. Seal ’em up! Once you close up those walls, you’ve missed your chance.
6. Window and door openings are major air leakage sites in walls. Whether you replace windows and doors or not, you may well have access to the gaps between the window or door frame and the wall framing. Use an air barrier material (not fiberglass or cellulose!) to fill those gaps.
7. Those walls, floors, and ceilings may not have been open for decades, and when you’re done, they’ll be closed up for decades again. Don’t miss this opportunity. If you’re already in there doing remodeling work, take full advantage. You’ll be rewarded with a house that’s more comfortable, durable, healthful, and efficient if you do it properly.
There you have it. And if you’re still worried about that old myth that you shouldn’t make your house too tight, well, don’t. A house does NOT need to breathe; people do.
Allison A. Bailes III, PhD is a speaker, writer, building science consultant, and the founder of Energy Vanguard in Decatur, Georgia. He has a doctorate in physics and is the author of a popular book on building science. He also writes the Energy Vanguard Blog. You can follow him on Twitter at @EnergyVanguard.
Comments are closed.
This Post Has 5 Comments
Comments are closed.

Good article, though the
Good article, though the message needs to be repeated over and over. I remember saying point #2 to a PhD and she did not accept it. In all fairness her PhD was in biology not physics or philosophy. I saw it as the Law of Conservation of Matter.
All good points, Allison, but
All good points, Allison, but one issue you neglected to mention is the challenge with insulating existing walls. Lots of people sell (and buy) blown in cellulose, fiberglass, and foam in closed wall cavities, and they often install it in cavities that are open from the interior that look like the photos above. This leads to you point about keeping moisture out of the walls – in an old house with no insulation, the moisture in the walls generally doesn’t pose a problem if there is no insulation. Once you insulate, then it becomes a problem. This leads to the issue that if you insulate an existing wall that doesn’t have a complete moisture barrier and well flashed windows (and what existing wall does?) then you are likely going to get bulk water into the wall cavity, and the insulation will keep it in there, likely causing mold and rot. This is less likely to happen in walls that have an air space between say, brick veneer and the sheathing, and walls with very deep roof overhangs. But if you start insulating walls that have wood siding and short or no overhangs, particularly in cold climates, you are almost guaranteed to have more problems than before you started, often creating conditions that promote mold and wood rot. I generally recommend against insulating existing walls unless you strip them from the outside and confirm that everything is properly flashed and shingle lapped to keep water out. It’s a real conundrum, because you want to insulate, but you also don’t want your house to rot away while your all comfy inside, for a while at least.
Mark:
Mark: Absolutely! It seems that this cannot be repeated often enough.
Carl: Great point about moisture and insulation. When you get in and make major changes in the building envelope, you definitely have to know what you’re doing or you can end up with major headaches. If someone’s remodeling, though, they’re going to put insulation in those walls. The building inspector’s going to require it. Air sealing won’t help with bulk water problems, but it will help keep water vapor from getting in and condensing.
On the issue of insulating
On the issue of insulating existing walls, I’ve been playing around with the idea of installing a rainscreen on the interior surface of the sheathing before applying the insulation. This could be something like Delta Dry, or even a house wrap stapled to the sides of the studs. I don’t think that this will solve all the problems, but it could definitely help allow some of the inevitable moisture intrusion to dry out rather than soak the insulation. I think whoever comes up with the solution to this challenge may get very rich someday.
Carl:
Carl: Interesting idea. I know you and Michael have been hot on this idea insulation causing problems lately, but is there evidence that it’s a widespread problem? And shouldn’t the remodeling contractor be looking for evidence of bulk water problems when they have the walls open?
You may be right that there’s a product waiting to be developed that’s going to make someone rich. I’d say, though, that it’s still the guys who come in and fix problems left by other contractors who’re going to keep profiting from this and similar problems.