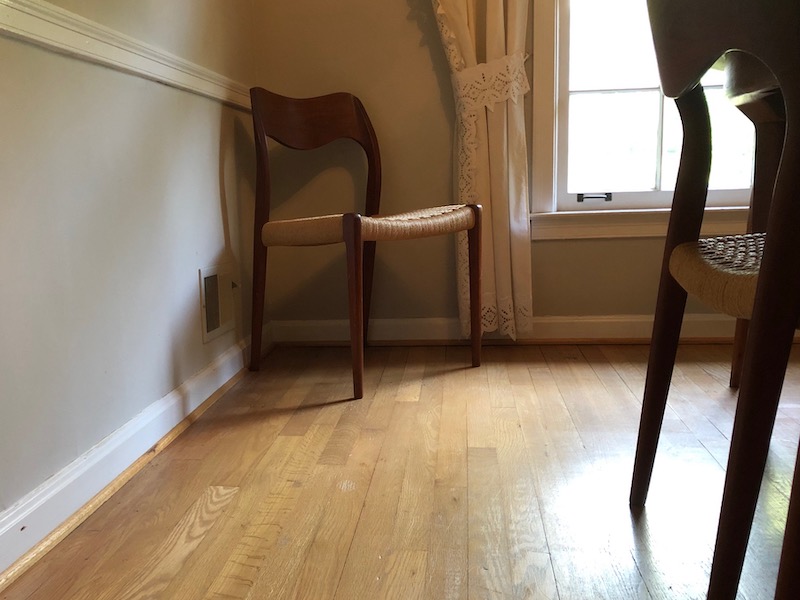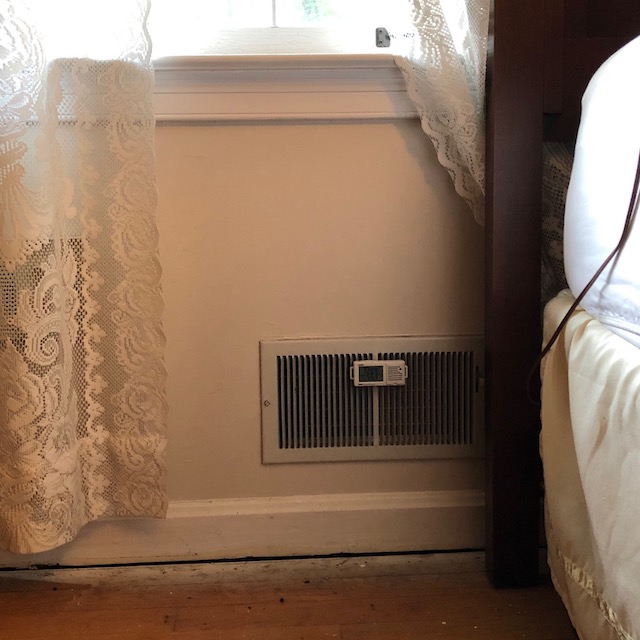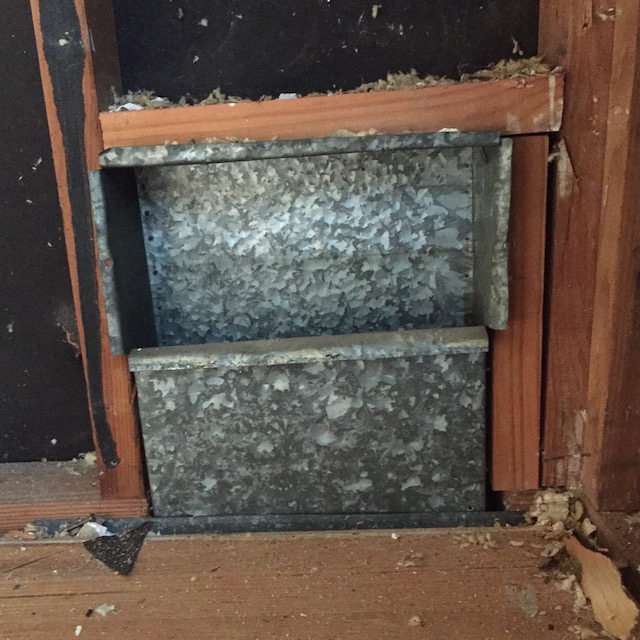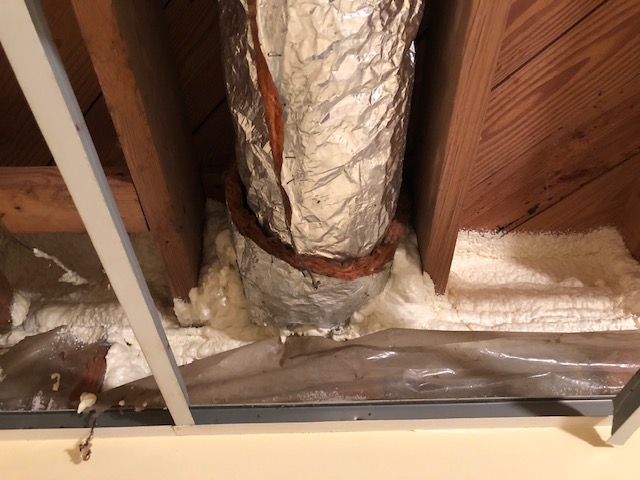The Third Worst Place to Put a Duct

Ah, so many choices. If you want to design and install a duct system to create problems, the possibilities are endless. I’ve certainly written about a lot of them (as well as how to do it properly). Today, though, let’s focus on one particularly bad place to put a duct. In fact, I think it’s the third worst place to put one.
The problem
What spurred this article is that I recently moved from a condo to 1961 ranch house in Atlanta, and my new place has this problem. The photo above shows it but you can’t tell for sure there. The photo below should make it clear, though. Can you tell what the problem is now?

The lead photo shows a low sidewall supply register. The second one shows the same thing but there’s another clue here that makes the problem clear. Notice the window above the bedroom supply register. Yes, this supply vent is an exterior wall.
What’s wrong with putting vents in exterior walls?
As it turns out, putting supply vents in exterior walls is bad for several reasons. Here’s my list:
- Displaced insulation. Most homes have wall insulation in the cavities, not outside the framing. When you put a duct and a duct boot in the cavity, you don’t have room for insulation. If the walls are framed with 2x4s, there’s often not enough space even for a little bit of duct insulation.
- Duct losses to outdoors. Even if the duct and boot have some insulation, these components are rarely sealed. and the insulation is likely to be compressed and insufficient. Those two factors add up to warmer supply air being delivered in summer and colder air delivered in winter.
- Moisture problems. Putting cold air into an uninsulated piece of sheet metal in a poorly air-sealed enclosure is a recipe for condensation and mold for homes in humid climates.
The photo below, which I took at a gut-rehab in progress in Atlanta a couple of years ago, shows what it looks like inside the wall.

Basically, this configuration results in a wall that doesn’t perform as well as it could, a duct that doesn’t perform as well as it could, and the possibility of rot, mold, and indoor air quality problems. (An appropriate response here might be, “Other than that, how was the play, Mrs. Lincoln?”)
It’s mainly an older-house problem
I’ve seen one or two new homes with this problem in the past decade or so, but this is a practice that has mostly disappeared. That’s the good news. The bad news is that if you have an older home with your supply vents in the exterior walls, you ought to plan some way of addressing the problem.
The best thing to do is open the wall and remove the duct and boot, do your air-sealing, and then insulate. That means finding another place for the supply vents, of course. In my case, I’ve got an air conditioner and furnace in the basement serving the whole house, and I’m going to rip it out.
The new systems will serve the first floor with two ducted units in our encapsulated attic so I’ll put all the supply and return vents in the ceiling. Once I do that, then I can completely gut the basement, including the ductwork. Then later, when I work on the first floor walls, I can remove the vestiges of the old duct system from the walls and be done with this problem forever.
Another way to go is leave the sidewall vents in place and try as best you can to get them insulated and air-sealed. The photo below shows the basement duct going up into the wall and feeding that register in the second photo above. A previous improvement project included spraying foam on the band joist and trying to seal it up from below, but this doesn’t solve the problems in the wall above.
Even if I opened the wall and sealed and insulated the boot as best I can, that thing is still displacing wall insulation. The only way to fix it fully would be to add exterior insulation to the wall. In my case, that’s not going to happen because I’m not removing the brick veneer.

The only way to save those sidewall supply vents and eliminate all the potential problems is to seal and insulate the duct as well as possible and then add exterior insulation to the walls and band joists. Otherwise, you need to find another way to get heating and cooling to your rooms.
The first and second worst places for ducts
Now, since the problem I’ve just described is, according to me, the third worst place for ducts, you may be wondering what two places are worse. Right? The first one is easy. Can you guess what it is? (If not, just click that link in the previous sentence or the first article in the list below.) The second place is anywhere else in an unconditioned attic.
I’m curious what you think might be the fourth worst place.
Related Articles
Keep Out! – One Place NEVER to Put HVAC System Ducts
The Lesson of the Raining, Dripping, Crying Duct Boots
Home Performance Flaw #212: Ducts Placed High in the Attic
Two Rules for Preventing Humidity Damage
NOTE: Comments are moderated. Your comment will not appear below until approved.
This Post Has 27 Comments
Comments are closed.

What? You sold the condo?
What? You sold the condo? You worked so hard to get it just right. I am surprised you bought a house that is older than you are. Let the science projects begin…. From the pictures I don’t see any moisture issues at your register locations so I wouldn’t lose too much sleep over that. What I can’t wait to see is your redo of the basement. What basement built back then doesn’t have a few leaks and other moisture issues? Coming to a blog near us – The Ranch House Chronicles by Allison Bailes. Can’t wait!
Yes, Dave, we sold the condo.
Yes, Dave, we sold the condo. Hooray! I never really had much enthusiasm for attacking the problems there, but this house is a different story.
And actually, the house isn’t older than I am. We were both born the same year.
What fun !
What fun !
Since you’re talking about ducts I’d figure that I would share this little bit of humor with you. My circa 1999 townhouse has finished attic where flex duct runs are sandwiched between the roof and cathedral ceiling. HOA did a re-roof and I can see the new nail penetrations in the mechanical closet.
The humorous part is wondering how many nails punctured the duct work which runs between the roof and the cathedral ceiling.
JC, I imagine you clicked on
JC, I imagine you clicked on my link to find the worst place for ducts. If not, you nailed it! (Pun not intended at first; then I realized what I had done and said yeah, I meant to do that.)
You are exactly right putting
You are exactly right putting one on the exterior walls not the ideal thing to do that’s why it is insulated behind it with your house insulation and you put all your supply actually Windows And Doors for your heat loss and your heat gain is so please quit misleading people they have to be with the windows and doors are
I appreciate your thoughts on
I appreciate your thoughts on duct placement but a lot of the shortcomings in new construction is not necessarily the fault of the HVAC contractor. Typically in new home construction the contractor is given a set of Plans and told to make it work. Many times plans do not show all needed chases, engineered beam placement makes areas inaccessible, and even the same plan are not framed the same. Let’s don’t forget conflicts between HVAC/plumbing m/fire system.
Ideally in the design stage, the architect and mechanical trades sit down to work out conflicts and duct/flue placement in advance of the CD. But in real life, especially with high volume builders, the contractor is expected to not only pull the rabbit out of the hat, but warrant it as well.
Bill, you’re absolutely
Bill, you’re absolutely correct about everything you wrote there. We deal with that every day when we’re working on designs for our clients. In one recent case, a client wanted the air handler in the closet under the stairs…and right where the ducts would exit at the top to get into the trusses, there’s a big steel beam. Back to the drawing board with that one.
But no matter how constrained we are by the reality of the framing, plumbing, and all the other obstacles, we’ve never once even considered going up into an exterior wall with a duct like contractors often did 50 or 60 years ago. You could get the air delivered from the same area with a floor vent and then you’re not blowing air on people’s ankles and making them uncomfortable. (Yes, it does lead to comfort complaints. I deal with this every time I sit at our kitchen table.)
Why would anyone put a supply
Why would anyone put a supply register in a wall near the floor instead of in the floor?
Hmmm. Maybe someone once had
Hmmm. Maybe someone once had a client with hot ankles that needed cooling from the AC, and then it became the company standard and spread from there. Or maybe they did it to blow the dust bunnies out from under the bed? Or perhaps they wanted to dehumidify the air leaking in through the wall before it came indoors?
I dunno, but we have quite a few houses in the Atlanta area that have these low sidewall vents. They’re a pain to work on, too.
I grew up and built houses in
I grew up and built houses in the north where all ductwork was in the basement with floor supply registers near exterior walls and baseboard returns on interior walls. It seemed to work. I still don’t see why anyone would go to the extra expense to run a below floor duct up an exterior wall. All downside and no upside that I can see.
Ductwork in a concrete slab
Ductwork in a concrete slab for #4.
Oh, come on, John. Once you
Oh, come on, John. Once you’ve kept them from floating up when you pour the concrete (as Joe Lstiburek learned the hard way) and put in your radon mitigation system for the extra radon they pick up and then wrapped the ducts with heat tape to prevent moisture problems and mold growth, how much of a problem could ducts in a slab really be?
We sometimes think Chuck In
We sometimes think Chuck In The Truck AC is bad now but in the early sixties central cooling systems were just becoming a feature with production builders. So heat duct strategies were often employed which included low placement, limited or no duct insulation and severely undersized runs. However they would often be rigid steel ducts instead of flex. I lived in a sixties neighborhood where some of the condensers were three phase on a 4 ton system. But the house receptacles were two conductor no ground units. Maybe the good ol days were simply the old days.
I have relocated many outlets
I have relocated many outlets from the outside wall to the floor from the same duct. I agree there is nothing good about having ducting in the outside wall.
#4 Toe-Kick Registers
#4 Toe-Kick Registers
They’re almost never connected well and therefore not sealed. Often get buried altogether and nobody knows. And while some people like warm air on their feet in the winter, I’ve never met someone who likes cold air on their feet in the summer. Don’t blow air on people or their feet.
As I said before, it is
As I said before, it is common practice in the north with basements to have floor supply registers for heating and cooling. I just haven’t heard any complaints about “cold feet”. I would guess that the registers are usually near walls, and that most people don’t sit with their feet near walls. But if that is a problem, what should you do? Run the ducts up the walls to the ceiling? Move the whole duct system to the unvented attic? By the way, I now live in the south without basements where most ductwork is in the attic with ceiling supply registers. I hear more complaints about cold air blowing on heads here than I do about cold air blowing on feet in the north.
I was at a friends house
I was at a friends house after reading this and they have a toe kick register…. centered on the kitchen sink. You know the one spot in the house you stand at most often?
Do we have a winner?
The location of the ducts,
The location of the ducts, registers, equipment, selections and sizing should be via the Engineer of Record. This is rarely possible as there often is no ENGINEER of Record in a residential setting … sooo it is done by the Contractor with no vested interest other than lowest first cost and quickest result-(one year liability) or worse yet – the manufacturer where vested interest is a sale to the middleman (contractor) -(0 year liability). Sounds cold and so is the upper Midwest zone in question.
It has always been my
It has always been my experience that anytime an engineer has been involved in a residential duct system design, that engineer is more experienced in commercial applications and makes a lot of errors in judgement for residential applications. Before accepting such a job, I would always require the engineered duct design to be disregarded in lieu of my designing the duct system and taking responsibility for its operation.
Hi, I currently have an issue
Hi, I currently have an issue with my AC evap coil leaking water of over the ledge of the drain pan. it is an down flow with N coil. Last month a HVAC tech came and retrofit my ducting. He removed the 12 inch return (the return duct was only a few feet from the blower and it is the only return in the home). it was very noisy because it was next to our living room. My intention was for them to add a 10 inch return duct to down stair to minimize the noise but instead they took out the 12 in and just add the 10 inch down only to the joist space down stair. I know have a water leaking issue probably due to high velocity causing turbulence in the coil space and probably lack of air. I had another tech come and now they are telling me to leave the 10 inch duct there and add two 6 inch duct where the 12 inch was and add it to the return. Just do to space restriction and the design of the house I don’t think they can do any thing else except ripping all the drywall and re do all ducting which is major work. Do you think the new set up will minimize the air return noise? and eliminate the water leaking issue. Brand new evap coil. Thanks
There are several issues that
There are several issues that could be occurring with a downflow system. Yes, increasing the return air volume will decrease the static pressure that is most likely not allowing the condensate trap, if there is one and it is deep enough, to work properly.
Other issues that occur with downflow systems have to do with condensate forming on the bottom of the drain pan, condensate being blown out of the drain pan and condensate being blown off of tubing on the coil. In the downflow position, the cooled air is causing the drain pan to cool below dew point so that any moisture in the air stream beneath the coil is going to condensate. The bottom of the drain pan and exposed tubing on the coil need to be insulated to prevent condensate issues.
Since the airflow is hitting the inside of the coil drain pan, downflow systems often have condensate in the drain pan blow out of the drain pan due to the air becoming turbulent in the drain pan. A 1-1/2 inch piece of metal, the length of the coil, placed where ever the coil sets in the drain pan will prevent this from occurring.
Here is one for the “worst
Here is one for the “worst place to put a duct”…outside:
https://www.greenbuildingadvisor.com/question/external-ducting-sealing#comment-169596?utm_medium=email&utm_source=notification&utm_campaign=comment_notification&utm_content=view
Also a winner for most ridiculous duct sealing job ever.
I’m having central air
I’m having central air,including ductwork, installed in a 100 yr old home in NJ. One of the contractors I’m considering uses hardpipe that is insulated on the inside using a non-fibrous, flexible, polyimide foam insulation developed specifically for use as a thermal/ acoustic liner in ductwork. My understanding is that it doesn’t have the potential air quality issues associated with fiber glass internal liners. It looks like this foam insulation has been approved for use by the NY Department of buildings. I have one particular room where the best way to get a supply vent into it would be to locate the supply duct in an exterior wall. Since the duct would be insulated on the insider I’m wondering if this would address the concern about condensation. I’d be interested in your thoughts on using this type of duct liner in general and specifically in an external wall for this one room.
WE HAVE HAD SEVERAL HVAC
WE HAVE HAD SEVERAL HVAC “EXPERTS” LOOK AT A STRANGE PROBLEM WITH EXCESS DUST. ONE BEDROOM GETS AN EXTRAORDINARY BUILDUP. LOOKING OFF SIDE OF WALLS WITH FLASHLITE, THERE IS A GENEROUS COATING OF DUST WHICH IS ESPECIALLY BAD IN THE PATH OF THE CEILING OUTPUT VENT. THE WHOLE ROOM GETS MUCH MORE THAN OTHER ROOMS IN HOME. WE HAVE GAS HEAT AND HEATPUMP FOR AC. ORIGINAL SYSTEM WAS HEATPUMP W/PROPANE BACKUP UNTIL NAT.GAS CAME INTO AREA. HOME IS 14 YRS OLD & WE ARE ORIGINAL OWNERS (HAD HOME BUILT). THE INTAKE VENTS ARE NOT SEALED WITH MASTIC AND THE OUTPUT VENTS ARE NOT EITHER. THERE WAS NO CODE TO DO SO IN NC WHEN WE BUILT. DON’T KNOW IF THERE IS NOW. ANY IDEA ABOUT WHAT IS CAUSING THIS? THANK YOU. JOAN
If this issue is occurring
If this issue is occurring only in one room, there is something about that room that is at fault; not the HVAC system. If you have more dust in that room, and the humidity level is a bit higher; and…the surface temperature of the dusty areas is cooler, then the air stream from the vent could very well be causing the existing dust to stick to the cooler surfaces by condensing the moisture in the air on those surfaces. I have investigated many “ghosting” situations where cooler walls collect dust in stripes coinciding with wall and ceiling studs. Also, dust accumulation where carpeting meets walls or is penetrated by floor vents is also caused by these factors.
I noticed my electrical
I noticed my electrical outlet was a little warped. So I took the plate off and noticed moisture! the outlet is on an outside wall and is close to the ac unit. Our vents are located in the floor and very close to the electrical outlet. Here in Alabama it is very humid. Could the fact the vents are so close to the outlets and on an outside wall cause condensation?
I don’t fell bad now because
I don’t fell bad now because my home was built in 1974 it’s a rambler/rancher house and the 3 bedrooms upstairs has the return vents at floor level on one side of the rooms and the supply vents on the opposite side of the rooms which is dumb because cool air conditioned air is heavier so I just don’t understand why the HVAC guys who did the duct work when the house was built would put the return vents at floor level when the return vents need to be at the top of the rooms to suck out the warm air the raises to the top of the rooms, the only return that’s in the right place is the one in the hallway that return is in the ceiling