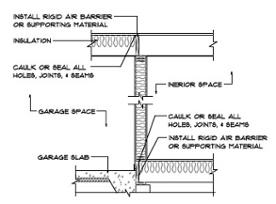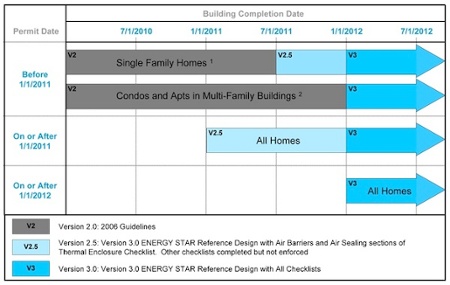ENERGY STAR Version 3 Train-the-Trainer Class – Day 1

 Last night I arrived here in Raleigh, North Carolina for a two-day train-the-trainer session on the ENERGY STAR Version 3 guidelines for new homes. This is the third of four that the guys from EPA’s ENERGY STAR new homes program are doing around the country.
Last night I arrived here in Raleigh, North Carolina for a two-day train-the-trainer session on the ENERGY STAR Version 3 guidelines for new homes. This is the third of four that the guys from EPA’s ENERGY STAR new homes program are doing around the country.
Last night I arrived here in Raleigh, North Carolina for a two-day train-the-trainer session on the ENERGY STAR Version 3 guidelines for new homes. This is the third of four that the guys from EPA’s ENERGY STAR new homes program are doing around the country.
I love coming to stuff like this because I get to see other people I know in the field, meet new people, learn some new stuff, and get even more excited about the work I do. The price I pay is having to sit in class all day without being the guy up front, but that’s a good lesson, too, because I get reminded of my students’ perspective when they’re sitting in my classes.
Overview
HERS trainers are here for this training from all over the Eastern side of the US, from Florida to Massachussetts. The two main trainers for this session are Arnie Katz of Advanced Energy and Dean Gamble from ENERGY STAR, but it’s really been more of a discussion than a presentation. The purpose of the training is to get HERS trainers ready for the new ENERGY STAR training that will be required of all ENERGY STAR Rater Partners.
During the introductions before we got started, though, I learned an alarming little statistic from Scott Suddreth of Building Performance Engineering in Boone, NC. They do a lot of health and safety testing of houses, and he said they’ve found natural gas leaks in 80 to 85% of the homes they’ve tested. That’s kinda scary!
After the intros, Dean Gamble went over the transition period from the current ENERGY STAR guidelines (now called Version 2) and other basics about the changes in the program. Afterwards, Arnie Katz took over and we went through some of the details, spending most of the afternoon going through the new Thermal Enclosure Checklist (TEC).
Important Takeaways
The new training for ENERGY STAR Rater Partners will be at least two days, but each training provider can design the class as they see fit. The ENERGY STAR folks had planned to have the curriculum and all supporting materials ready to hand off to us by the time of these four national sessions. Because of all the feedback they’ve gotten, however, it’s taken a bit longer.
the feedback they’ve gotten, however, it’s taken a bit longer.
They’ve also found some problems with the materials they’ve created for the curriculum, such as incorrect architectural details. The one at right, for example, has a mistake. Do you see it? (Answer at bottom)
The transition goes from Version 2 to Version 2.5 to Version 3, depending on the date of the building permit and the date of completion. Version 2.5 is basically Version 3 but without all of it being mandatory. The chart below shows the timeline.

Builders who want to qualify their homes for the ENERGY STAR label will have to sign up as an ENERGY STAR Builder Partner and take a one hour online class. Some contractors who work on ENERGY STAR homes will also have to take a class, which will be offered through their trade associations. The only trade that was called out today was HVAC, with ACCA being the trade association in charge of their training.
The Lowdown
Overall, I think most people in the room are excited to see ENERGY STAR raising the bar, but several expressed concern about getting builders and raters up to speed so that when Version 3 becomes mandatory, it’ll be able to go off without a hitch. In the afternoon, we got to quibble over details in the Thermal Enclosure Checklist, which, I think, kind of took the focus off of the real reason we were there, which was to get ready to teach this stuff to home energy raters.
Speaking of teaching, I learned a technique not to replicate today. At one point, we each got a card with a number on it, with the instruction that when they called out our number, we’d explain that section of the TEC to the rest of the class. That, I thought, was a good idea, especially after lunch in the doldrums of the afternoon. My problem was that they gave each of us a card, but then to save time, they skipped over some of them. I felt gypped because mine was one that got skipped. :~(
Overall, I think ENERGY STAR is doing a great job with the rollout for Version 3. Anyone who remembers what it was like four years ago when they introduced Version 2 probably agrees with me. They’re taking more time with this one. They’re preparing a lot of supporting materials ahead of time. They’re training trainers, who will be training raters. And, even though there’s opposition to some of the changes, they’re really doing a good job, I believe, in building support for this.
If you don’t know much about it yet, you can read my earlier summary of ENERGY STAR Version 3, which I should probably update soon, as well as get all the Version 3 details from the ENERGY STAR website.
Read the review of Day 2 here: ENERGY STAR Version 3 Train-the-Trainer Class – Day 2.
[Problem with architectural detail above: As shown, the insulation is incomplete. The band joist blocking at the top of the wall should be over the outside of the wall, not the inside, and the insulation should run down to the top plate, too.]
Download our 16 page white paper by clicking the link below:
Getting Ready for Version 3 (and 2.5) of the ENERGY STAR Homes Program
.
This Post Has 7 Comments
Comments are closed.

Thank you for sharing this
Thank you for sharing this info. It’s important to have your prospective. Yes, I did notice the mistake in the drawing/plan, which makes me feel a bit more confident. Thanks again.
I’m looking forward to our
I’m looking forward to our training as well, Allison.
I just have to wonder when, in our area, the builders will begin to see the value of building energy star. over and over we hear about how it is too expensive to build green and that there is not a good return on doing so.
Of course, there aren’t that many homes being built anyways so Sam should have ample opportunity to tweak and deal with issues that come up.
You’re welcome, Debra. I’m
You’re welcome, Debra. I’m trying to do my part to educate raters, builders, contractors, and others involved with ENERGY STAR.
Howard, I’ll send a notice out to all of you guys pretty soon about our schedule of ENERGY STAR training classes. It’s probably going to be a combination of ENERGY STAR and HVAC for Raters, since HVAC is such a big part and one of the weakest areas for a lot of raters.
Good catch on the incorrect
Good catch on the incorrect architectural details! Was there also a description identifying this as a multi-story structure? My home (’02) has insulation over the interion area but not the garage.
Of course, if someone is confused about where to put insulation,they may have larger problems:-).
There is another problem or
There is another problem or two with the drawing:
1) how do you pour that garage slab?
2) why is there insulation under the garage slab?
3) concrete should not be touching wood unless treated or a barrier present
Steve, yes, this detail is
Steve, yes, this detail is for a house with a bonus room over the garage. That’s why there’s insulation there, and why it’s up against the subfloor instead of down on the ceiling.
My guess is that these architectural details in the materials they gave us had problems because they were using someone without much experience, trying to do everything in a short time, and didn’t properly review it all.
Ed, I hadn’t noticed the
Ed, I hadn’t noticed the concrete issues, but you’re right. That slab does seem to be a bit high relative to the foundation wall. I guess it’s possible to put a slab up against a band joist like that, but it doesn’t seem like a smart thing to do. Yes, you can put a capillary break in there to keep the wood from touching the concrete, but I think most houses like this have the slab adjacent to the foundation wall and not the band joist.
Regarding insulation under the slab, the only reason I can think of is if this is in a cold climate and they’ve got radiant floor heating in the slab. Otherwise, it makes no sense to insulate under the garage slab.