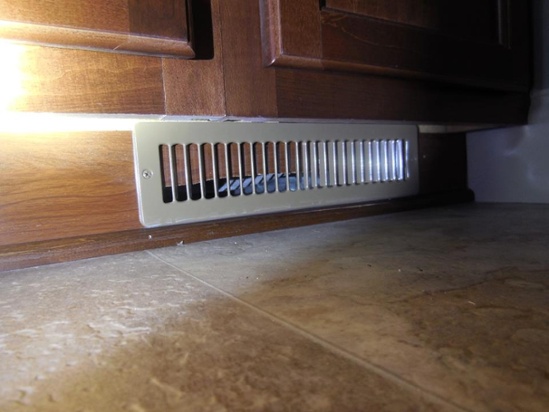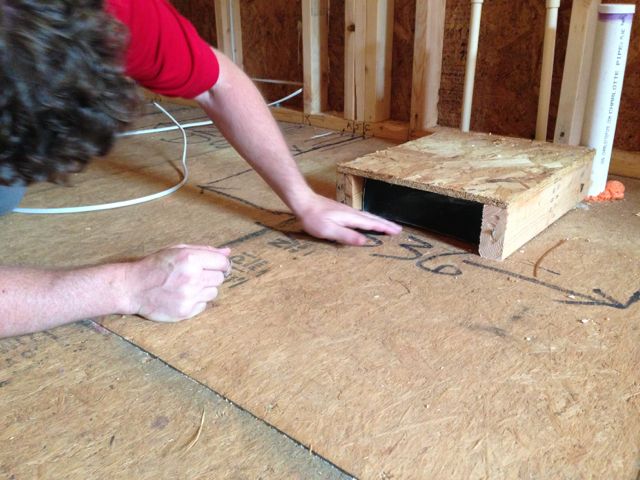The Case of the Duct That Wasn’t There

I saw the photo below on the Structure Tech Facebook page recently. (They’re a home inspection company in Minnesota that appreciates building science.) In this case, everyone can see one of the problems. Even if you know nothing about building science, you can see it, right?
I saw the photo below on the Structure Tech Facebook page recently. (They’re a home inspection company in Minnesota that appreciates building science.) In this case, everyone can see one of the problems. Even if you know nothing about building science, you can see it, right?
That obvious problem, however, isn’t the only one. It may not even be the worst one. The other problem here is that the register you see installed in the toekick of the kitchen cabinets is not connected to any duct work.
According to the guys at Structure Tech, this one actually does have a duct above the floor level. Many don’t. Installers will run the duct in the crawl space or basement, connect it to the boot, and just let the air flow into the space beneath that cabinet.
The problem with that is that the conditioned air often finds other ways out of that space, so you’ve got a lot of duct leakage. The kitchen may be less comfortable. You could also have pressure imbalances in the home as a result of this, and that can lead to more infiltration.
If that’s not bad enough, in summer you’re pumping cold air into that space. The cabinet with the toekick supply vent is often the one with the kitchen sink. Sinks leak. Cold materials stay wet longer. Voilà! You’ve got a biology experiment in your kitchen cabinet.
Oh, yeah. It’s also a violation of the building code not to connect all of the supply vents with ducts.
If you must have that vent in the toekick, here’s how it should be done. Install a real duct across the subfloor, and then protect it with something like the OSB you see below. (Note: The OSB you see below is not the duct. Look closely and you’ll see the sheet metal inside near Jeffrey’s fingers.) If you don’t protect it, that duct may not make it through the construction process.

Simple concept, really. Channel your air to make it flow where it’s supposed to. If you don’t, it will act like an undisciplined child and get itself into all kinds of trouble.
Related Articles
5 Good Ways & 1 Bad Way to Get Your Ducts Inside Conditioned Space
Beautiful Duct System in a Beautiful Crawl Space! Was I Dreaming?
This Post Has 5 Comments
Comments are closed.

See this all the time and
See this all the time and hate it. This, like using the building cavity for a supply, should be against code.
It is very difficult to get an accurate reading on duct leakage, either total or to outside. And may eliminate the ability to use smoke to find other leaks as the smoke will escape from under the cabinet rather than out of where you may actually have leakage outside of the building envelope. And an accurate reading on air flow through this duct is not possible.
See one partial “duct
See one partial “duct return” 2 weeks ego, when demolition a shower and removed the base plastic. Under the plywood found 2 each 12″x12″ cut opening in square return duct line, and the wall created to be the return line. I checked the house, all over they used the coulomb, wall cavity for return line. The house is build in 1985, around Washington DC metro area. How about the code, they do not had this time in ? The development is few thousand 500-700,s thousand house, look like all of them is the same! I like you guy’s opinion, what should be do?
‘? The wall-duct are very dirty, cobwebs in it, impossible to clean. Recently learn the duct testing, with Minneapolis duct tester DG-3, I do not think is possible. What is the solution in this 1000’s house?
@Laszlo, there’s not much you
@Laszlo, there’s not much you can do about wall-cavity return system other than to disconnect and install new return(s). But you can still test duct leakage to the outside with a duct blaster plus blower door. You can also test the total supply duct leakage by isolating the supply side with a cardboard dam on the return opening of the air handler.
@Allison, in my previous home I had to use a toe-kick supply in my kitchen due to the layout. The wood cover is a great idea. Since I was on site every day, I waiting to install the sleeve just before the cabinets went in. But that’s not practical in most cases.
@Tom, I do not see this
@Tom, I do not see this before on a large scale in my 20+ years experience in US , but still bother me the first time to see!. My trade I have learned from overseas, /Old world stuff/ and lately added high efficiency house design and build, there do not have space for neglect construction behind walls, like this. I checked out in the same house yesterday a other double return line, the duct is filled up 1/4″-1/2″ with dust, ded bugs, ton’s of cobwebs and debris from the walls. Two children , 4 and 6 years old growing up in this home. I told them all ready and today will show them the duct picture’s! I think this is my professional contractor responsibility!!! I did this in my 25+ years experience in construction , customer’s do not like my discovered bad “stuff”, but appreciate it to let them know the problem! I do give them the recommended solutions also! I do not want my grandpa and father from I learned the performance work, turning around in they grave. Sorry, but I want still sweating the small stuff and I like when every one in this trade call them self “professional”, they do also, otherwise…… we never going to build lots of real high performance or passive house in US in the future!!!.
DO RIGHT THE FIRST TIME and the job is finished for ever!
i see this all the time,
i see this all the time, sometimes they even forget to cut out the hole in the toe kick. i despise toe kick ducts and will usually put a 4X10 floor register in a low traffic area near the corner of a L shaped cabinet design. If i have no choice a nice curved for flow metal box is made onsite when the cabinets arrive.