A Continuous Air Barrier Between Garage and House
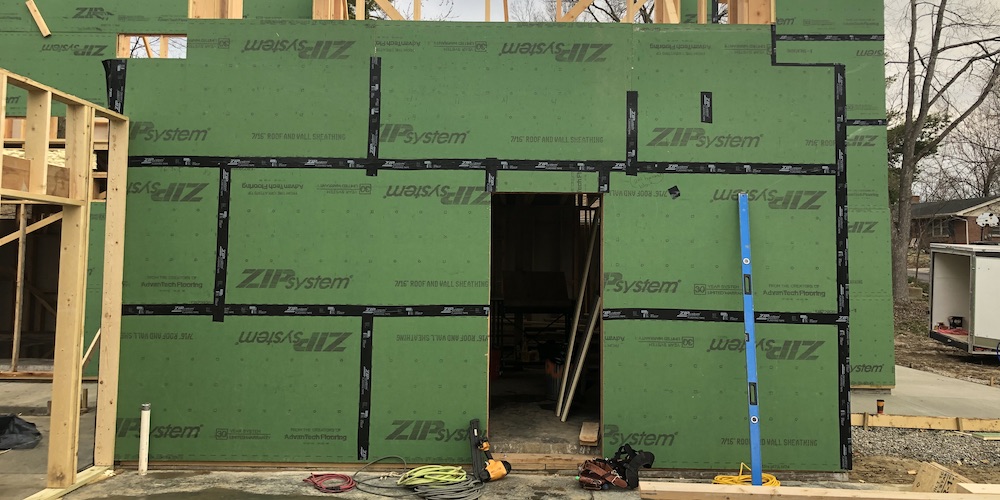
An attached garage is the source of a lot of indoor air pollutants for a great many homes. That’s because we store gasoline, pesticides, paints, and other toxic materials there, and we exhaust the fumes of automobiles there as well. Some older homes make it easy to deliver those pollutants to the living space by having the furnace or air conditioner right in the garage. Even without that, though, most homes provide lots of pathways for polluted garage air to get into the house.
But Jake Bruton of Aarow Building in Missouri builds his houses with a no-fuss, no-muss continuous air barrier. And today’s your lucky day because I’m going to show you how he does it.
The difficult, the bad, and the ugly
Of course, there are a lot of penetrations that provide pathways for pollutants. But even bigger holes exist where you can’t see them. The joists that run across the top of the wall separating the garage from the living space should be sealed but often aren’t. The four photos below illustrate the problem.
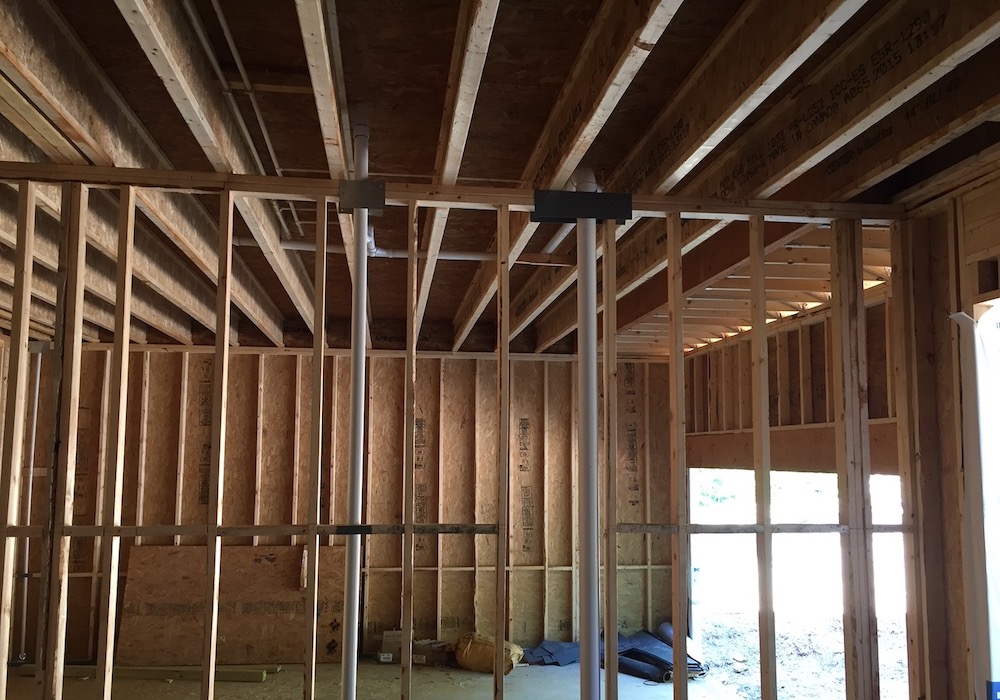
The photo above shows the joists running across the wall. This house was built in Georgia four years after our mandatory blower door test went into effect, so I assume the builder must have at least attempted to block and seal those openings. But they certainly made extra work for themselves.
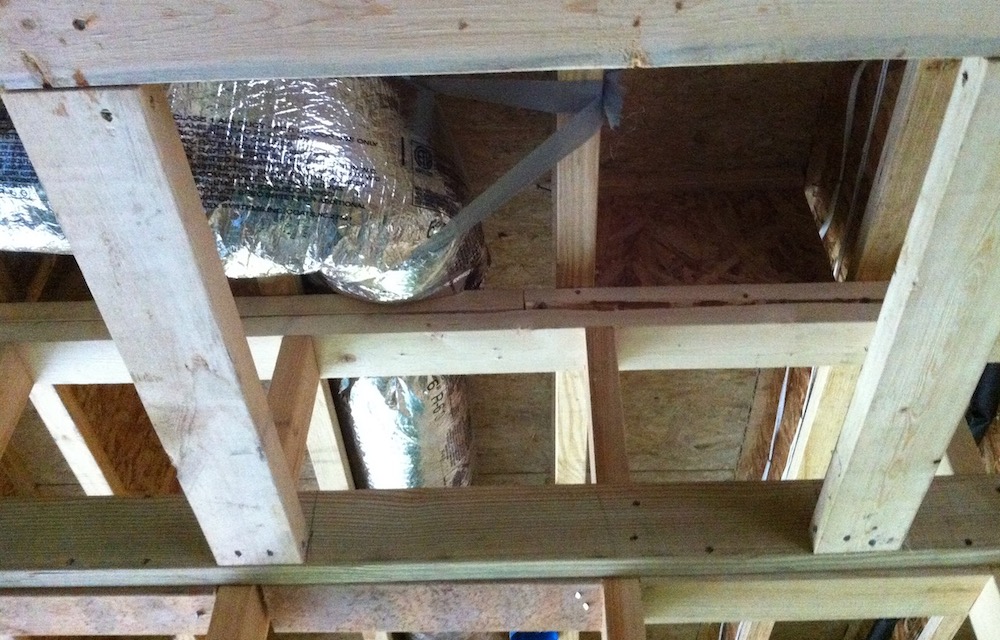
To make those open cavities even worse, you can do the two things the builder of the house in the photo above did. First, run a flex duct through the joist opening. It’s really difficult to get a good air seal around flex duct. Second, put a change in ceiling height at the garage wall. That section of wall above the lower ceiling needs an air barrier. Installing it after framing that ceiling increases the work required to make it airtight.
Keep that last bit in mind because that’s the key to how Bruton has ensured airtightness between garage and house.
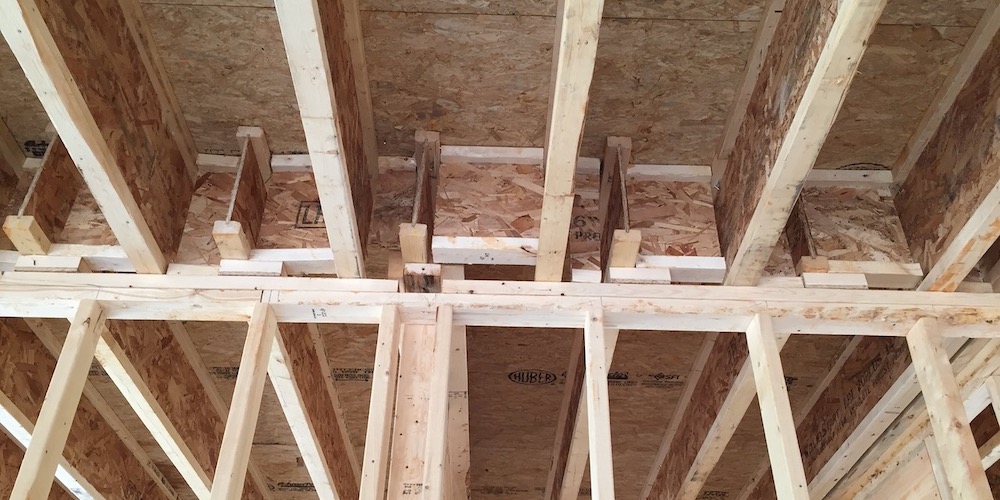
The photo above shows one of the ugliest attempts at creating an air barrier that I’ve ever seen. (Here’s one that’s even uglier, though.) The photo below shows their attempt at sealing it. I wasn’t involved in testing this house, but I’m sure that air barrier was probably leaky.
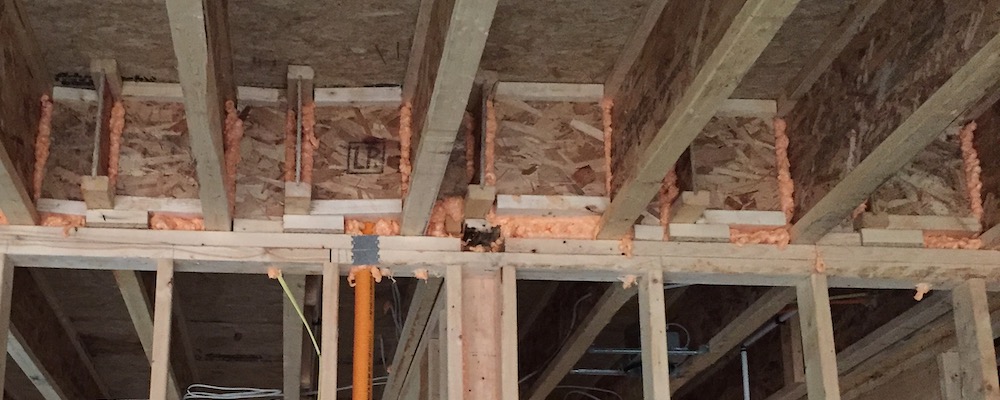
If you insist on doing it this way, though, please see my article on that garage above. I’ve provided advice there about how to block and seal it properly.
Solving the problem with design
I mentioned above that the lowered ceiling in that one house made it harder to air seal because they had to do the air barrier after framing the ceiling. So what if you do all the framing for the house, install your air barrier, and only then frame the garage? That’s what Jake Bruton does with the houses he builds.
The lead photo of this article shows one of his houses framed this way. You may have thought that’s just an exterior wall waiting for its cladding. But it’s not. It’s the wall that’s going to separate the not-yet-framed garage from the house. The photo below shows that same wall with more of the garage framing completed.
Isn’t it beautiful! No joists visible and a continuous air barrier between house and garage!
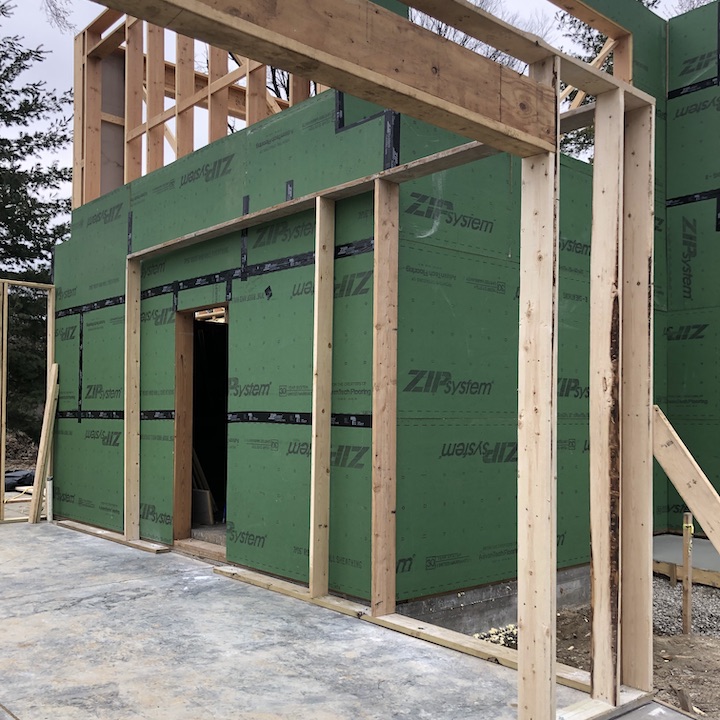
Bruton uses Huber’s Zip sheathing with taped seams as his air barrier, but this method works with any kind of properly installed air barrier system: house wrap, fluid-applied membrane, peel-and-stick membrane, or rigid foam board with taped seams. As I mentioned in an earlier article on this topic, the best way to attack this problem is in the design phase. And that’s what Bruton has done.
By the way, I got to see Bruton’s presentation last week at the Midwest Building Science Symposium, where he talked about this and many other concrete ideas for improving the control layers in houses. And Steve Bazcek, Ben Bogie, Emily Mottram, and a few others (including me) also shared a lot of great info there. If you missed it, you have another chance coming up because we’re doing it again next month in Chattanooga. The KC event sold out so register now to make sure you get into this one.
Allison A. Bailes III, PhD is a speaker, writer, building science consultant, and the founder of Energy Vanguard in Decatur, Georgia. He has a doctorate in physics and writes the Energy Vanguard Blog. He also has a book on building science coming out in the fall of 2022. You can follow him on Twitter at @EnergyVanguard.
Related Articles
I-Joists, Attached Garages, and the Air Leaks That Poison
Be a Controlling Building Enclosure Control Freak with Control Layers
How Can You Air Seal These Joists Over the Garage?
This Lack of Building Enclosure Design Makes Extra Work
Comments are moderated. Your comment will not appear below until approved.
This Post Has 16 Comments
Comments are closed.

As an interesting/related side note: CO & CO2
sensing relays are now cheap enough (something like $500?) to use in a home garage to turn on an exhaust fan. I don’t expect anybody would install a fan big enough to run a car in the garage, for y’know a million reasons, but it’s definitely easy enough to install a 300CFM ceiling exhaust fan to put the garage under slight negative pressure and also slowly remove the CO generated from starting a car and driving away.
A while ago, I’d started setting this up at my grandma’s home in Florida. It’s a 1980s US Home design with classically poor air sealing and before even passive garage vents were required. With a 1976 cutlass supreme in the garage, CO was a real concern, and the low level CO detector that I bought for her and left in her living room would sometimes go off when she got back from the grocery store.
Nevertheless, her dementia and the pandemic got in the way of finishing the project. I’d love to see someone try it out properly. If you were to install a heat pump water heater in the garage instead of a resistive, and used a good ERV instead of an exhaust fan, it might even be enough to make the garage almost comfortable while also managing CO in a super efficient house.
Alexander: A control system based on CO and CO2 sensors would be good, but better would be one based on just opening any door in the garage. AirCycler makes one like that, and I wrote about it here:
Another Way to Prevent Your Garage from Making You Sick
https://www.energyvanguard.com/blog/another-way-to-prevent-your-garage-from-making-you-sick
Is it though? Maybe for new cars, but for my grandma’s cutlass supreme… Someone removed the smog pump in the intervening decades, so as a superpolluter, I don’t know if controlling based on door opening is enough!
I could just be biased. I mean, I definitely am. I always personally prefer some kind of direct data to control things rather than timers. I guess I could do the math to see how long I’d need to run a fan to evacuate all the CO first?
Alexander: The problem with basing the fan’s operation on only CO or CO2 is that garages usually have a lot of other bad stuff in their air, too. If the car isn’t running and the door opens, a pressure difference can bring those other pollutants into the house. Also, even if car exhaust is the main problem, how long will it take the sensor to detect enough to start the fan? In that gap, the concentration could build up enough to allow some of it into the house when the person gets out of the car and goes inside.
That’s a very good point there about the door being open driving non-exhaust pollutants into the home! Hadn’t thought of that. I’m wondering if the best of both worlds would be to just use both, and some relays to switch ventilation on? Of course, now we’re talking more cost… In my experience with CO2 meters, I’d bet that the time delay for sensors wouldn’t be a problem for the “getting in the car and leaving” scenario, but would definitely be a problem for the “driving into the garage and getting out of car” scenario.
Alexander: Yeah, you could do both, but in addition to cost, it adds complexity.
Great article. Some day, when we all have long grey hair, we will pick up our walking stick and point to a new version of the IRC with it. In the book, there will be garage air sealing requirements.
Until then, there are a few ways to avoid ugly and cumbersome blocking in the example above. Let’s suppose the wall shared between the house and garage is 23ft long. Framing it with 2×6’s will cost about $80 more than 2×4’s for a 16″oc wall. Add a continuous rim board over the center of that wall, frame the ceiling joists up to it from both sides. If there is no space for a 2×6 wall, push the rim board to the garage-side edge and add +-16 joist hangers on that side. Do consult with your engineer, in case there are other reasons for having the long joists.
Solutions like the above still leave some amount of careful caulking between the rim board and the top plate, and between the rim board and the subfloor above (assuming there is one above). Caulking will only be as good as the caulk and the quality of application. Same applies to foam. For example, we found that the more flexible window and door foam will shrink a bit less over time, and/or turn less brittle, but still found ourselves caulking between edge of foam and the framing after the foam sets.
A more all-encompassing alternative is to treat the garage space like the exterior, including the ceiling, and continue the taped sheathing system (like the Zip or other systems) around the garage walls and up across the whole ceiling.
Allison’s point about solving the problem in design is paramount. The reality is that in custom builds, there is room for that. In production homes, there may not be a framing plan. Or, the one provided by the I-joist supplier is not showing any air-sealing details, or they have not even been considered in its creation. You should see the face of a production framer after you ask him to cut the perfectly good 30ft I-joists in half.
Allison…I’m been studying up on air quality and came across your site and blogs…great info..tks!
I got sort of a attached garage / air barrier issue maybe you can provide some advice on if you have a min. Last year I had a polyaspartic (epoxy like) floor applied, but the contractor mixed the chemicals wrong which resulted in a horrendous odor that would not dissipate, even with the garage door open constantly for one month with fans. Also leaked into my house. Another contractor mechanically grinded the floor off, and re applied. Floor is good now, but the painted drywall absorbed the original odor and no matter how much I air out (over a year) or paint over, still have the odor.
My question…I found some sealers that I can apply to the walls which create a membrane to seal in odors, sort of like shellac, but more chemically sensitive. But concerned if I apply this over the drywall and ceiling I’ll in effect create an air / vapor barrier between the garage (no heat or no ac) and house (back wall and ceiling) and side exterior walls, which may cause moisture / mold issues in the walls.
Not sure if this in effect would be similar to an air barrier, but any thoughts / suggestions would be greatly appreciated! I live in New York.
THANKS!!!
Steve
Steve: I can’t imagine that the drywall is going to keep offgassing for a long time since that’s a secondary source. Rather than try to use membranes or coatings on the drywall, I’d recommend installing an exhaust fan in the garage. Run it continuously as long as necessary and then put it on a controller like the GarageVent, which I wrote about here:
Another Way to Prevent Your Garage from Making You Sick
Allison…THANK YOU for the quick reply…I appreciate your advice and thoughts. I could have never imagined any odor lasting so long. The wall is marginally better after a year but still has some odor. I even tried a Hydroxyl generator last summer. I did look into an exhaust fan, but have to break a hole in the brick wall on one of the garage side walls. But it’s on the list of options as I know air exchange is one of the best things you can do. In the summary my garage is so humid you can feel the water on the wall. I need to also look into a dehumidified. I think I’ll give it a few more months while trying to improve circulation, as sounds like you agree with my concerns that adding a membrane may result in other issues. I did enjoy your article on preventing my garage from making me sick…it’s been my life the past year!
A side benefit of electric vehicles that I have not heard mentioned, is that they will improve the air quality of homes with attached garages.
That and you can back into the garage if you want.
And no oil/fluid leaks on the garage floor.
As a toxicologist and environmental health engineer who specializes in CO poisoning, I am glad to see IAQ experts writing about the problem of ventilating attached garages. I agree we could wait a long time for the IRC to address this source of CO poisoning (which ASHRAE 62.2 also ignores)
But the Intl Mechanical Code has a solution for CO buildup in section 403.3. This requires 100 cfm of continuous (exhaust) ventilation per bay in residential attached garages.
In my 20 years experience testing garages, the IMC spec is good enough to a) lower pressure in garage relative to attached house and b) remove all toxic air pollutants from the garage to outdoors so they never reach dangerous levels in garage or home even if a vehicle is left idling. Most garage doors are so leaky there is no need to provide any air intakes. (Controllers that only run exhaust fans for up to 2 hours after garage door opens are not sufficient to prevent deaths from CO if the source is an idling vehicle. Engine may be started by child pressing key fob in kitchen without anyone ever opening garage door. )
I recommend installing bathroom fans with low sone ratings for this application as they can’t be heard from adjacent rooms. They cost under $200 retail and less than $25/year to run. The greater expenses are installing them through an exterior wall and running wiring to code.
Albert, in fact, I am about to install one in our garage. This particular model has selectable CFM (110, 130, 150), less than 0.3 sones with a 6″ duct (I’ll use metal), and consumes 6.9W at 110cfm, and 12.9W at 150cfm.
It’s a larger garage, and I am installing it primarily for IAQ improvement (PM dilution) because of my activities in the garage. For now, blowing dust on my neighbors will have to do, before I spend more on noisy filtration systems. Yes, I do have dust removal while I am working in the garage, but there is always plenty of residual floating around and by running the exhaust fan overnight, I am hoping to remedy that. Should I run a CONTAM simulation for that? Probably. But I am just going by my instinct here.
Given the right conditions, there may be days here in our Atlanta climate when the garage will be colder, especially in the first half of the day, and may in fact be below exterior dew point. Those days would be to watch our for.
I am hoping you can make some suggestions for me. I live in a townhome built in the 80’s. My home office is in the bedroom above the garage and in the winter it can get pretty chilly. I am planning to remodel my office and install new carpet. I am wondering since I am going to do that, is there an easier way to insulate & seal during that process. In other words, a flooring overlay that will help, and/or pulling up the subfloor and insulating from above, rather than through the drywall in the garage ceiling. Oh, and yes, I have a heat pump in a closet off of the garage, but thankfully I have an EV. Thank you!
Put all nasties in shed or outside. Added benefit of EV: power and heat source. Our 1989 house has 2 car garage under bonus room. Park EV & run cord to fridge, space heater etc. Open windows and run car heat, warm garage.