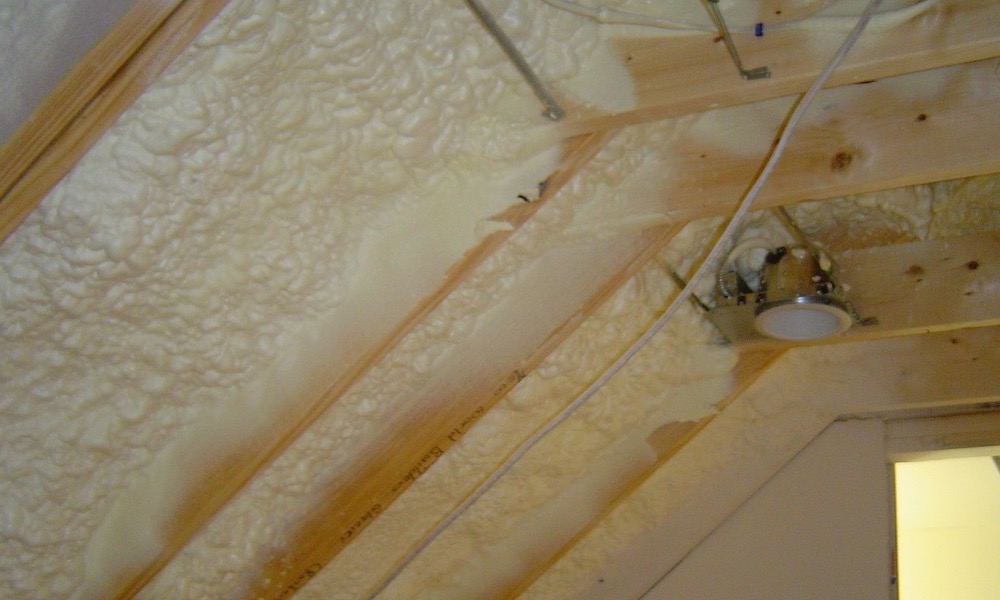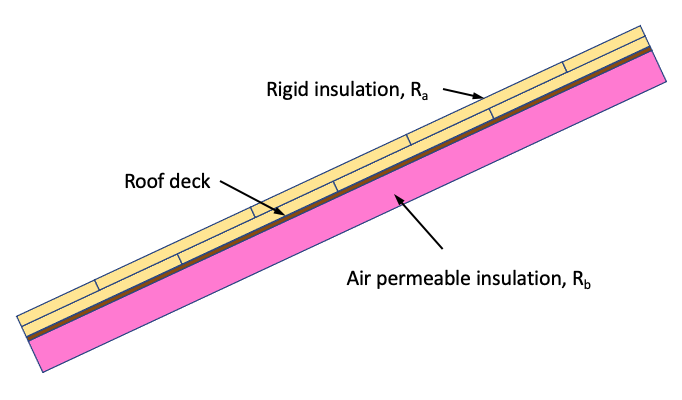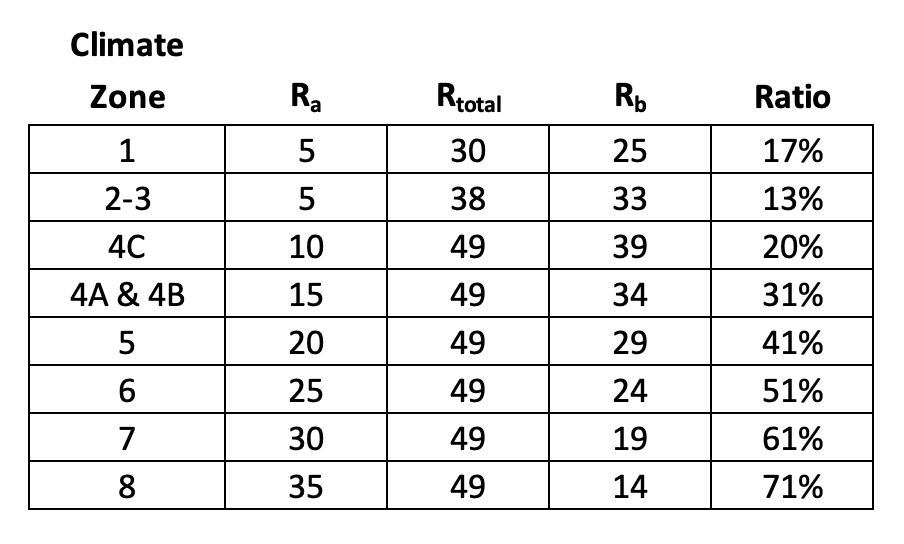Building Science Term of the Week: Ratio Rule

The purpose of my Building Science Term of the Week feature is to provide a basic definition of a term you may have heard without going into all the whys and wherefores. Last week I probably went a little overboard explaining grains of water, so today I’ll give you just the basic facts about what’s sometimes called the ratio rule. If you want to go deeper, I’ll give you some links to other articles on this topic.
The ratio rule I’m discussing here applies to hybrid roof assemblies with two kinds of insulation, some of it above the roof deck and some below. Typically, the insulation above the roof deck is rigid foam, but it could be mineral wool or some other type. The diagram below shows the configuration. The ratio rule tells you what percentage of the total R-value of insulation you need to put above the roof deck.

The reasons for the ratio rule is that you can’t just go putting any combination of R-values above and below the roof deck. Well, you probably can do it in warmer climates (zones 1 to 3), but the colder the climate, the more you have to pay attention to the ratio of above- and below-deck insulation. Why? Because of the temperature of the roof deck in winter.
If you put all the insulation on top of the roof deck, you have no problem because the the roof deck stays nice and warm. If you put all the insulation below the roof deck (and do it properly), again, you have no problem. The roof deck stays cold, but you keep the water vapor from inside the house away from the roof deck.
So, insulation on top raises the temperature of the roof deck and insulation below lowers the temperature. The science behind the ratio rule is to keep the roof deck temperature high enough that it doesn’t accumulate enough water to cause moisture problems. Yes, there is actually science behind the ratio rule. But the numbers they settled on in the model code are a combination of science and politics.

The table above shows the ratios needed. If you’re doing the the code minimum insulation for a roof (the middle column, Rtotal), you don’t need to worry about the percentage. Just make sure you have the minimum R-value required (second column, Ra) above the roof deck. The percentages (last column) apply when you’re doing an insulated roof with above-code total R-value.
One more note about this kind of hybrid assembly. The model code around this issue is about air permeable insulation (e.g., fiberglass, mineral wool, cellulose), but the same science holds for air impermeable, vapor permeable insulation. That is, open-cell spray foam, as shown in the lead photo above.
That’s probably the shortest explanation of this topic you’re going to find anywhere. If you want to go deeper, my first recommendation is Joe Lstiburek’s article, Hybrid Assemblies. If you want even more (and are a GBA Prime member), Martin Holladay has covered this topic extensively in several articles. A good starting place would be Combining Exterior Rigid Foam With Fluffy Insulation. (And be sure to check out the comments, especially anything from Dana Dorsett.)
Allison Bailes of Atlanta, Georgia, is a speaker, writer, building science consultant, and the founder of Energy Vanguard. He has a PhD in physics and writes the Energy Vanguard Blog. He is also writing a book on building science. You can follow him on Twitter at @EnergyVanguard.
Related Articles
Do You Know Your Building Science Climate Zone?
2 Ways to Get the Best Insulation in Your Home
A Vivid Demonstration of the Benefit of Exterior Insulation
NOTE: Comments are moderated. Your comment will not appear below until approved.
This Post Has 9 Comments
Comments are closed.

How do the ratios work if the house specs meet R402.2.1 (IECC 2018)?
In climate zone 5 the roof would only need R38 to meet code.
Stephen, if you’re in CZ 5 but your local code requires only R-38, your code is different from the model code. Of course, you should check with the building department and see what they require if you’re doing a hybrid assembly like this. If they let you do whatever you want, I’d use the CZ 5 percentage (41%) to determine how much needs to go on top of the roof deck. That would be R-15.6. Or you could do some modeling. Find the average temperature for the three coldest months in your area, and determine what R-value above the roof deck will keep the sheathing at 45° F or higher with a total R-value of 38.
Thanks
But for reference the R38 is in the code.
R402.2.1 Ceilings with attic spaces. Where Section
R402.1.2 requires R-38 insulation in the ceiling, installing
R-30 over 100 percent of the ceiling area requiring insulation
shall satisfy the requirement for R-38 wherever the
full height of uncompressed R-30 insulation extends over
the wall top plate at the eaves. Where Section R402.1.2
requires R-49 insulation in the ceiling, installing R-38
over 100 percent of the ceiling area requiring insulation
shall satisfy the requirement for R-49 insulation wherever
the full height of uncompressed R-38 insulation extends
over the wall top plate at the eaves.
Stephen, this section of the IECC isn’t relevant to the ratio rule I discussed in the article. This section is talking about insulation on the floor of an attic, not at the roofline.
It’s worth pointing out that a ‘hybrid roof assembly’ in the context of the IRC also (and importantly) covers the configuration where both air impermeable (i.e., foam) and air permeable insulation are installed in combination on the underside of the roof deck. In that case, the IRC table you refer to specifies minimum R-values of air impermeable insulation that must be in contact with underside of roof deck.
BTW, that table is actually R806.5 in the 2018 IRC, not R806.4. It changed in 2012.
David, thanks for adding that. I should have mentioned that in the article. And thanks for the correction on the table number. I’ve corrected the typo.
It’s worth noting that code may allow no foam with “Alternatively… maintain the monthly average temperature of the underside of the structural roof sheathing above 45°F”.
Jon R, yes, that’s a good point. It’s stated in a footnote to Table R806.5. Here’s the full text:
That’s where the science for the ratio rule comes in, as explained by Joe Lstiburek in the paper I mentioned above and first (I believe) given in a paper by Canadian building scientist Gus Handegord. Joe gives the reference to Handegord’s paper in a footnote in his article.
1. Why does this apply only if insulating above-code?
2. If the insulation inside the cavity is vapor-impermeable (closed cell spray foam), do these or other ratio rules apply?
3. Mold requires warmth to grow. Might sandwiching the roof deck between insulation mean it is warm enough for to grow mold in winter?
4. My zone 5b vaulted ceiling should have 41% of the insulation exterior, according to this table, but will have 62% exterior. (R10-R15 spray foam is against the underside of the roof deck, and the plan is to add R-20 on top of the roof deck, then a ventilation channel, …) (R31 is Code for cathedral ceilings in Ontario.)