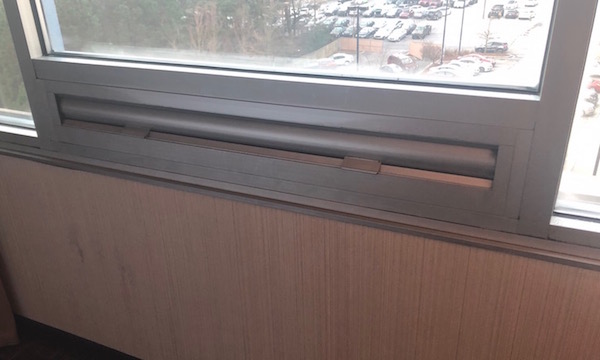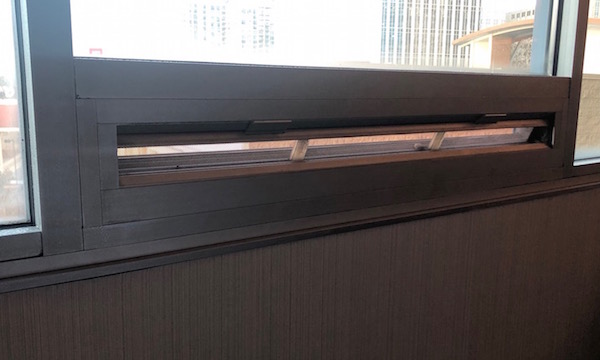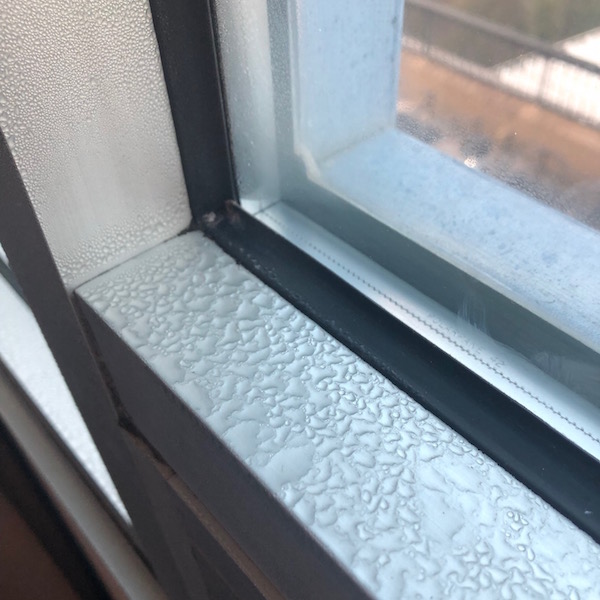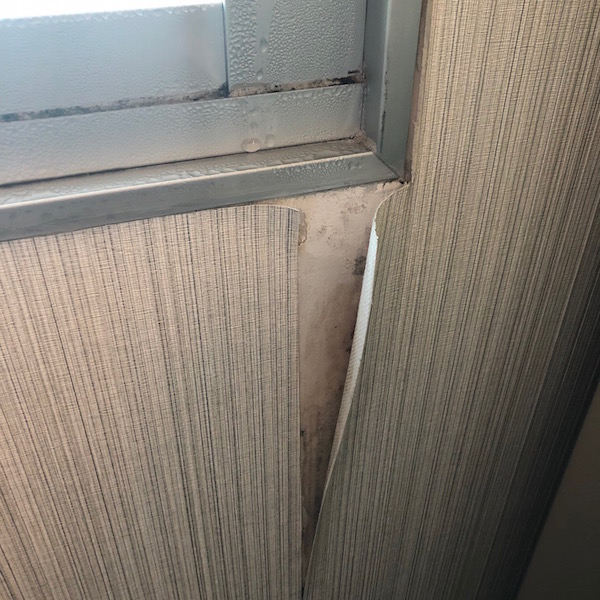A Highrise Hotel Window Head Scratcher

The ASHRAE conference and AHR Expo were in Atlanta last week. Because I live here, I didn’t have to stay in a hotel but a lot of people I know came to town and did stay in hotels. One of them, John Rockwell of ERV & HRV manufacturer Zehnder, sent me the photo above of the window in his room in a hotel in the Buckhead area. It’s a bit puzzling when you first walk into the room and see it.
But then you walk over to it and see that it’s clearly where you get rid of the newspapers they put at your door each morning. You just open the giant mail slot and slide the paper out, where it flutters down to the street. But, like the fuel that commercial aircraft dump from high in the air when they have to land too soon, no one on the ground notices because it gets vaporized on the way down.

OK, I just made that part up. It’s really a pressure relief valve to reduce the high stack effect pressures on the upper floors. No, wait…it’s really a place to hang your towels and bath mats outside to dry them out.
Or maybe it was someone’s idea of giving guests a somewhat operable window for a bit of ventilation without putting in an actual operable window that someone could jump out of.
Whatever its intended use, this window is a failure. Note the large amount of metal around that little slot in the photo above. Now take a closer look at it in the photo below.

Oops! It’s a thermal bridge. Look at all that condensation sitting on top of that slot.
And look at it dripping down the side…and getting soaked up by the drywall, which is causing the vinyl wall covering to peel. And most likely, some nice microbial infestation is infesting that wall.

It was cold in Atlanta last week and even though they put in double pane windows, all that metal sucked heat right out of the room, leaving a cold condensing surface to suck water vapor out of the air.
According to my research, this hotel was built in 1988 and renovated in 2010. That window looks more 1988 than 2010, though, so I’m guessing they didn’t create the problem with the renovation…nor did they fix it. Clearly the people involved with this don’t know the two rules for preventing humidity damage. Or maybe they thought bringing in cold, dry air in winter would solve the problem.
I doubt that’s what they were thinking. What do you think?
Related Articles
Adventures in Hotel Bathroom Ventilation
Have You Seen What’s in Your Hotel Room Air Conditioner?
A Sword through the Ribs of the Building Envelope
Two Rules for Preventing Humidity Damage
NOTE: Comments are moderated. Your comment will not appear below until approved.
This Post Has 27 Comments
Comments are closed.

Fuel dumping by aircraft is a
Fuel dumping by aircraft is a rare event and triggered by a system failure soon after takeoff. The potential stress of landing is greater than that of takeoff and all commercial AC have a higher takeoff weight than landing weight. Hence, the rare need to reduce landing weight in the event of an emergency after departure.
We have enough problems with ignorance without an intelligent engineer adding to them with talk of chemtrails!
Jonathan, thanks for the
Jonathan, thanks for the extra information about when planes dump fuel. I didn’t say in the article that it happened on a regular basis but it is indeed something that does happen. I’ve revised that sentence, though, to indicate that it happens only when planes have to land early, before they’ve reduced their weight by using up the fuel.
Hotel Ventilation? Oxymoron
Hotel Ventilation? Oxymoron if I ever heard one. I have stayed in way too many hotels and motels around the world, including Atlanta last week, and have never been in one that had good temperature, humidity, and ventilation control. Sometimes they get one of these three right, but that’s about it. I won’t even mention sound (oops, just did). How do we continue to screw this up? I am guessing that this manual venting system is just another failed attempt to address this problem, probably from Europe where they lean more towards operable windows. Don’t we ever learn anything from experience?
By the way, these comments also apply to residences, office buildings, etc. Every time we build one it seems to be the start of a new experiment.
All good points, Roy, as
All good points, Roy, as usual. But most hotels provide the solution for noise from your neighbors’ rooms: a PTAC loud enough to drown it out.
Yea, PTAC’s, the armpit of
Yea, PTAC’s, the armpit of our industry. Most are designed to bring in outside air, but they can’t if it has no where to go. Perhaps that window vent is suppose to be the exhaust for the PTAC.
Hi Allison,
Hi Allison,
You wrote :”all that metal sucked heat right out of the room, leaving a cold condensing surface to suck water vapor out of the air.”
Metal is a good conductor, however, does it really “suck” heat or water vapor?
I am thinking that the metal is conducting some heat out of the room.
The cold dense outside air is pushing air into the building thru openings below the Neutral Pressure Plane.
Warm is leaving the building thru intentional openings (the vent) and unintentional openings above the Neutral Pressure Plane.
Condensation and Evaporation are happening all the time on all surfaces.
Some surfaces like “that metal” are not warm enough to evaporate fast enough and liquid water accumulates.
Well, John, if you really
Well, John, if you really want to get technical about heat conduction, we’ll have to solve the equation for phonons in a condensed matter system. Here’s the Hamiltonian, using a harmonic approximation:
[[{“fid”:”2499″,”view_mode”:”default”,”fields”:{“alt”:”Hamiltonian for phonon system”,”title”:”Hamiltonian for phonon system”,”class”:”media-element file-teaser”,”data-delta”:”1″,”field_file_image_alt_text[und][0][value]”:”Hamiltonian for phonon system”,”field_file_image_title_text[und][0][value]”:”Hamiltonian for phonon system”},”link_text”:null,”type”:”media”,”field_deltas”:{“1”:{“alt”:”Hamiltonian for phonon system”,”title”:”Hamiltonian for phonon system”,”class”:”media-element file-teaser”,”data-delta”:”1″,”field_file_image_alt_text[und][0][value]”:”Hamiltonian for phonon system”,”field_file_image_title_text[und][0][value]”:”Hamiltonian for phonon system”}},”attributes”:{“alt”:”Hamiltonian for phonon system”,”title”:”Hamiltonian for phonon system”,”class”:”media-element file-default”,”data-delta”:”1″}}]]
I meant to say warm (air) is
I meant to say warm (air) is leaving the building
Looking closer at the photos,
Looking closer at the photos, the accumulation of condensation (and dripping) is not happening on the metal near the vent.
The accumulation is near the bottom of the windows.
Hi John. As the photographer
Hi John. As the photographer of these images, I can verify that there actually was substantial condensation over the entire sill of the ganged windows – including just above the natural ventilation slot. There really are two major issues: wildly excessive thermal bridging and the folly of natural ventilation both in this building type (which happened to be 16 stories tall) and the Atlanta climate.
An observation: The first
An observation: The first picture shows 3 windows with vent under the middle window. The 3rd picture (peeling vinyl wall covering) appears to be the one on the right, not the center window. If so, then the condensation on that window cannot have been caused by conduction through the vent housing. That supports your thesis that the vent was added as a remedy to the pre-existing condensation problem.
Of course, a vent only works if it’s open. Perhaps they forgot to post operation instructions for the guests…?
David, I don’t think the vent
David, I don’t think the vent itself makes much difference. I think the main problem is the thermal bridging through the metal frame of both the windows and the vent. If anything, the vent may make things a bit worse on floors above the neutral pressure plane as humid indoor air gets pulled toward the window as it heads for the exit through that vent.
The last image looks like a
The last image looks like a different assembly.
The sill looks very shallow compared to the others.
John, your comment made me go
John, your comment made me go back and look at the images above and the higher resolution images I have. The shallow edge you’re seeing there is visible in the top two images as well. It’s the lower edge that doesn’t quite look like metal in the earlier photos, but it’s definitely all the same assembly.
John Rockwell’s comments
John Rockwell’s comments bring up two questions:
1.Is user operated natural ventilation foolish in high rise (Atrium) buildings?
2.Is user operated natural ventilation foolish in a humid climate?
……
I rarely open my windows in Dallas, Texas.
I’m glad that I can open them on rare occasions.
So PTACs are the “armpit?” Hm
So PTACs are the “armpit?” Hm, I have an AirBnb that was built without any AC at all, in … Phoenix. It is an unusual property in that it is a geodesic dome and the walls are, well, picture a golf ball cut in half. And there are two separate domes and another separate structure. If I’m not going to use an oxter to cool and heat them, what is a different and yet cost effective solution?
@Patrick wrote: “If I’m not
@Patrick wrote: “If I’m not going to use an oxter to cool and heat them, what is a different and yet cost effective solution?”
Why didn’t you go with mini-splits?
Split systems, by definition, are much quieter than package units, and mini-splits are the quietest type of split systems. Some wall units rated as low as 19 dB(A) at low speed.
Mini-splits generally cost more than PTAC’s (which is one reason why most hotels install them), but in a retrofit situation, a mini-split is likely to cost less since it doesn’t involve modifying the wall. Plus mini-splits are a lot more efficient than PTAC’s, with SEER ratings as high as 30+ and EER ratings as high as 19. PTAC’s are typically rated 10 to 12 EER (PTAC’s don’t get a SEER rating).
Oxter? I had to Google that
Oxter? I had to Google that one. A Scottish word for an armpit. Learn something everyday. I have to remember that one. This is now my favorite term after cloaca.
I used to live near Whitehouse Texas, where someone built several geodesic dome houses in the 1980’s. I still understand the benefits of that design, but perhaps Allison can cover that in a future column.
As for cooling a geodesic dome, I would consider a split system, ducted or unducted depending on the interior layout. You need a vertical outside wall for a PTAC, and I don’t think you can find one in your golf ball.
I looked at mini splits.
I looked at mini splits. There are 3 units, one that needs two ACs because it has a separate bedroom. One of them just has a window unit that works great, so I have 3 PTACs and a window unit. I needed both heat and AC, and I bought everything for less than $500. A mini split might not be as efficient as you think if I have to have one large enough to run 3-4 units but most of the time only 1 is used. And the dome walls are pretty flat towards the bottom. We have a window in one of them and we put the PTAC below that because the wall is flat there. You can see the property at https://www.airbnb.com/rooms/24919026
I’ve seen variations of these
I’ve seen variations of these vents over the years. They are referred to as “trickle vents” and, ironically, their main purpose is to equalize the air pressure and reduce condensation issues. I have to agree that it is the thermal bridging affect that is the problem with this one.
I leave the top of my bathroom window cracked open to allow about the same amount of air into my bathroom as this vent does. My bathroom is always under a slight negative pressure due to ERV usage, so the opening I have in my bathroom does reduce humidity and I have never seen any condensate near the opening.
Some folks are leaning toward
Some folks are leaning toward the theory that the “purpose” of the vent is pressure relief or equalization.
Some folks think the vent is foolish no matter what the intended use.
I think IF the “purpose” is pressure related …. the feature IS foolish.
Foolish because there is no telling what position (open/closed) the vents will be in.
….
What if the “purpose” was a marketing decision?
What if the designer/developer felt that some occupants might appreciate the feature?
Some folks might like a little outside air.
I’m not a smoker, however I can imagine someone addicted to tobacco taking a chance near the vent.
This particular hotel is “Non-smoking”, however, they anticipate that some folks might risk the $250 fine.
Might be nice to open a vent after a smoker has polluted the air.
….
Anyway, I remain very curious about the “purpose” of the foolish vent.
John, I must respectfully
John, I must respectfully disagree that the concept is foolish or just a marketing scheme. Just like most concepts, it certainly may be foolish in certain applications, but also may be just as beneficial in others. Just like so many ideas, the production process tends to cause the most issues. In this case it is the material the vent is made of that is causing a thermal bridge that is being exasperated by the ability of cold air to travel past the thermal bridging material. As for smokers being inconsiderate, that is a human flaw that we can never do much about.
As I have mentioned, leaving my bathroom window cracked open just a bit, allowing about as much air as that trickle vent allows to pass through, my bathroom is always Spring fresh and condensate free.
Hi Robin,
Hi Robin,
I pretty much agree with you.
I don’t think the “concept” is foolish.
This particular installation seems foolish depending on the intention.
If the intention was to reduce condensation …
I think it is foolish to make it occupant controlled.
If the intention was “marketing”, it doesn’t seem so foolish.
No doubt about it that being
No doubt about it that being occupant controlled is foolish. Even those of us in the industry forget to properly utilize available ventilation properly. It is always best for ventilation, which is so prone to changes of the environment, be sensor controlled. The changes in the pressures just from being on a higher level of a building is going to dramatically change the needs. At the very least, some sort of barometric control should be incorporated in such a vent.
Thanks for telling us what
Thanks for telling us what and how to think. I’ve been searching the NET for years and am finally fed up with not finding an answer to my question about the wonderful fantastic heat pump. That is, I need to know if mine’s normal, so what’s a reasonable ambient temp where frost begins to build on the outdoor evaporator?
TYVM!
Chicken, who are you
Chicken, who are you addressing? Your comment and question do not seem to be relevant to this conversation. As to your question, ambient temperature is not the only factor determining when heat pumps begin to frost. A lot more information is needed.
I’m an Architect that worked
I’m an Architect that worked on Prince Edward Island in Canada and now in Kentucky. That vent was marketed by Kawneer, a curtain wall manufacturer, as a way to provide a small amount of ventilation in fixed glazing. Their native habitat is low rise office buildings built a generation after the first energy crisis, and have become mostly extinct with the introduction of “frameless” glass awning windows in storefront and curtain walls. The species is usually found in late 1970s low rise office parks nesting above a wide strip of perimeter fin tube radiation and just below bronze tinted glazing. Usually but not always paired with a energy hogging terminal reheat HVAC system with little to no fresh air supply, The species evolved to provide fresh air after the 1970s reaction to seal every building up but not ventilate and provided a bonus feature for leasing agents for tenants that were beginning to question IAQ. Forgive my delivery. Chris