Should You Encapsulate Your Crawl Space?
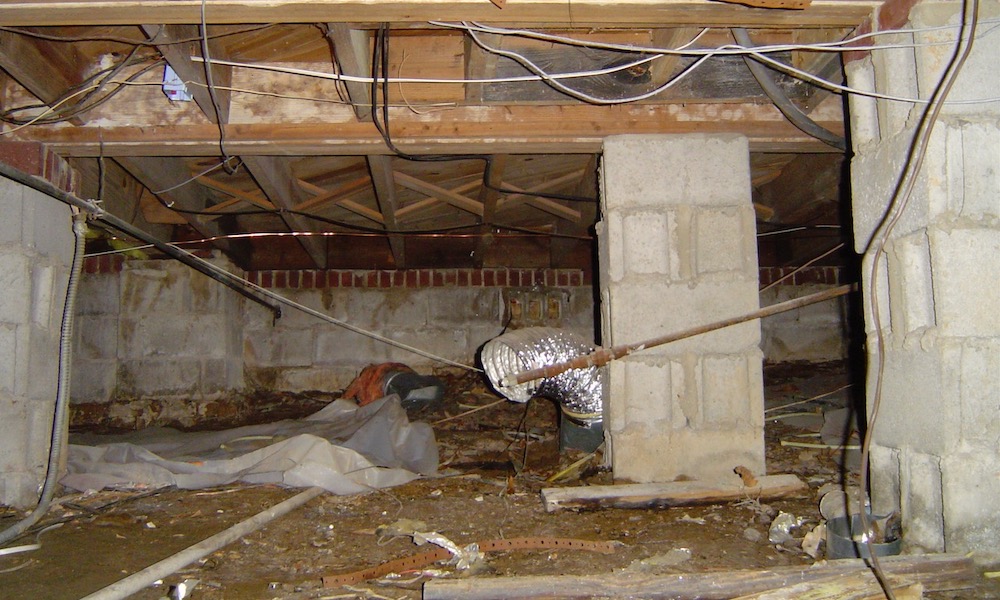
Vented crawl spaces are often nasty, dirty buffer spaces that can flood your home with a variety of indoor air pollutants. A lot of it starts with moisture, of course. Water comes up from the ground beneath the crawl space, sometimes in strange ways. It comes straight through the foundation walls. And it can come in with outdoor air that’s intentionally vented into the crawl space. In many cases, the best solution is to encapsulate the crawl space. But when should you encapsulate your crawl space? And when should you not?
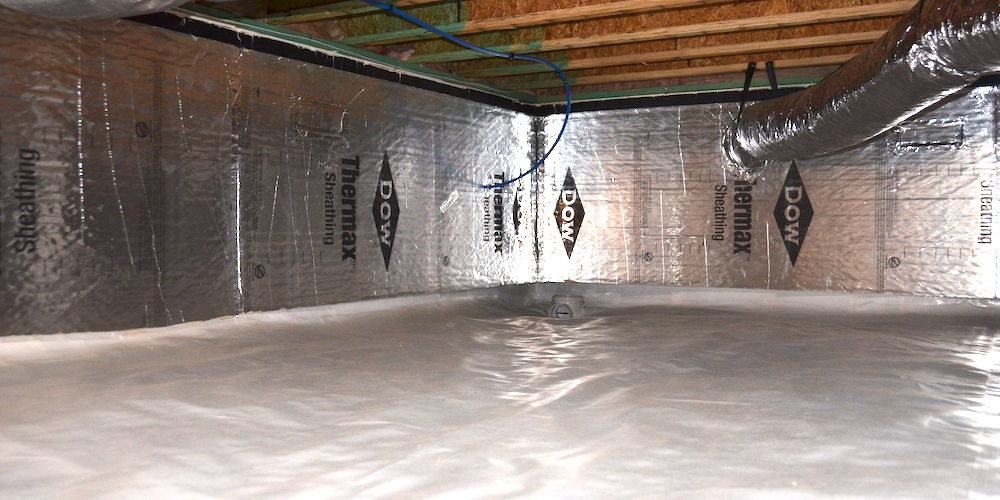
Bulk water problems
The first sign that you shouldn’t encapsulate a crawl space is standing water, as in the photo below. If bulk water is coming into the crawl space, covering it up with plastic is may be worse than doing nothing. That water is probably going to find ways to get on top of the plastic. Then it’s trapped.
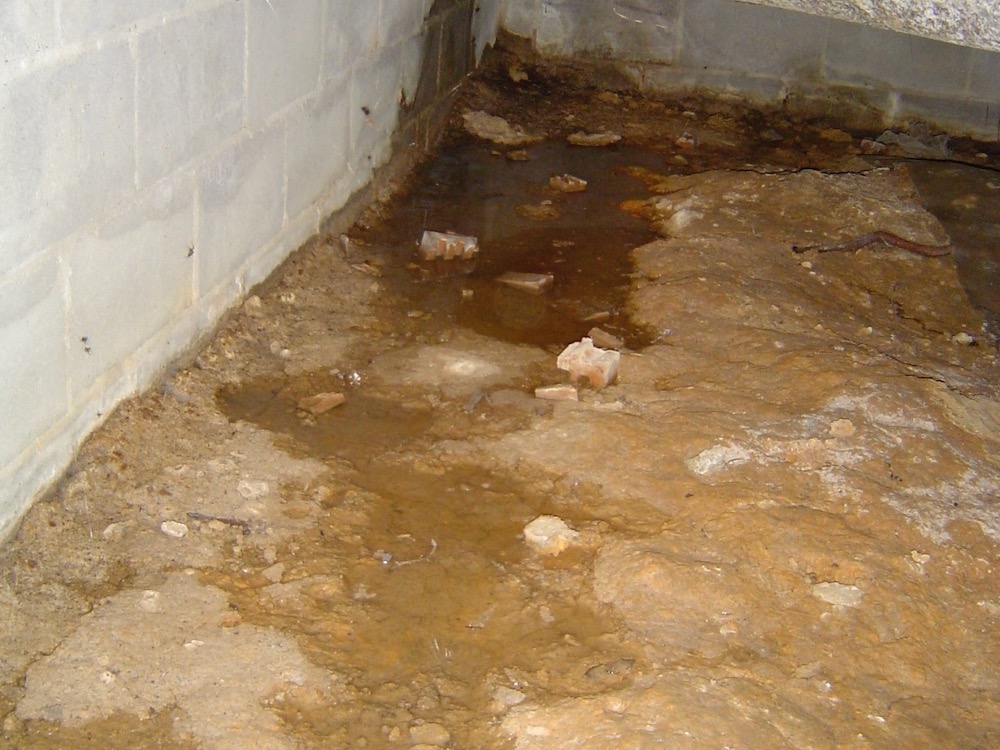
That doesn’t mean you should never encapsulate a crawl space with bulk water problems. It just means you have to solve the water problem before encapsulating. Often, the water comes from poor drainage in the yard. One house I looked at had standing water throughout the crawl space because the backyard sloped toward the house. The crawl space had no exterior water control layer, and the yard wasn’t graded to divert the water. Another house I worked on had a downspout dumping water right at the foundation, and that water traveled a circuitous route into the crawl space. Fix the water problems, and then you can encapsulate.
Flood-prone areas
A similar issue is building in a flood zone. If your house is required to have flood vents, it’s not a good idea to encapsulate. If you do, you’re asking for trouble. Flood vents don’t drain the crawl space from the bottom, like a bathtub. They drain from the side, where the foundation vents are located. If your encapsulated crawl space gets flooded, you now have a swimming pool under your floor. Not good!
Combustion equipment
Atmospheric combustion equipment pulls air from the surrounding space to burn its fuel. A gas furnace in a vented crawl space won’t run short on oxygen because it’s connected to the outdoor air. Once you encapsulate, though, the furnace has only the air in the crawl space when it runs.
Well, sort of. As the furnace runs, it pulls in crawl space air, burns the gas, and then sends the exhaust gases up the flue. As the exhaust gases leave the crawl space, a negative pressure develops. That negative pressure will pull in air from wherever it can: the house above, leaks in the crawl space walls, unsealed chases connected to the attic…
The problem here is that the building code requires a certain amount of volume for atmospheric combustion appliances. The International Residential Code (IRC) has provisions for determining when you can use such equipment in enclosed spaces.
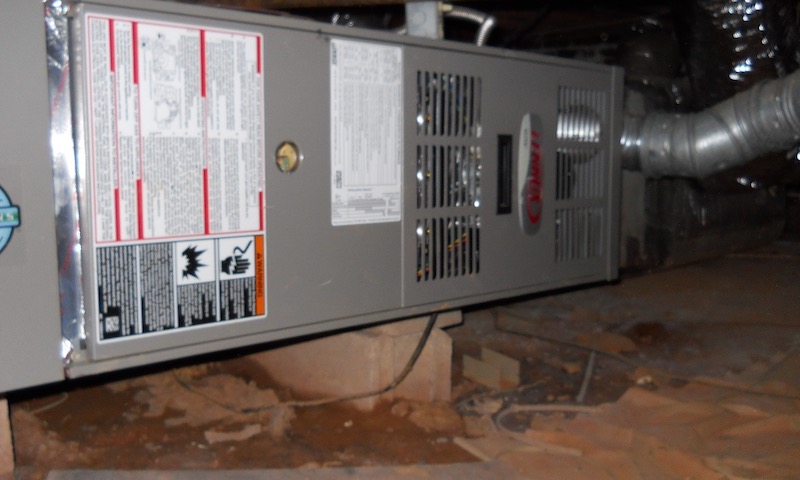
One of the methods in the 2018 IRC requires that there be at least 50 cubic feet of volume per 1,000 BTU/hr of heating capacity. That means that an 80,000 BTU/hr furnace would need 4,000 cubic feet of volume in the crawl space. If the crawl space has a floor area of 2,000 square feet, the average height would have to be two feet. If the floor area is only 1,000 square feet, you’d need an average height of 4 feet.
There are a couple of other methods for determining whether it’s OK to put combustion equipment in an encapsulated crawl space so check the code. Or check with your building officials.
The other way to deal with this problem is to change the equipment. Replace atmospheric combustion equipment with direct vent or sealed combustion, methods that allow the appliance to bring in its own combustion air. Or go the electrification route and replace what you’ve got with a heat pump.
Climate zone
Another factor to consider is the climate zone. Moisture can be a really bad problem in humid climates, but a vented crawl space can work well in a dry climate. The keys to make the determination about crawl space encapsulation in this case would be:
- Do you have HVAC equipment and ductwork in the crawl space? If so, encapsulation will bring it inside the building enclosure. But assess the encapsulatability of any combustion you equipment you might have in the crawl. (See previous section.)
- How well air-sealed and insulated is the floor above the crawl? If you don’t have ducts in the crawl and the floor is leaky and poorly insulated, it may be easier and less expensive to encapsulate.
- Even without moisture problems, a vented crawl space can harbor critters of various sorts: spiders, snakes, possums, cats… Who knows? You may even have a honey badger living down there. A good encapsulation can keep them out, or at least make it harder for them to get in.
General guidance
Water is probably the biggest problem with most crawl spaces. Encapsulating can make it better, but first you have to make sure you don’t create another kind of water problem. Do a thorough assessment to make sure you don’t have bulk water problems. Then do a combustion equipment check to see if it’s compatible. Finally, consider your climate and where might be the best location for the building enclosure.
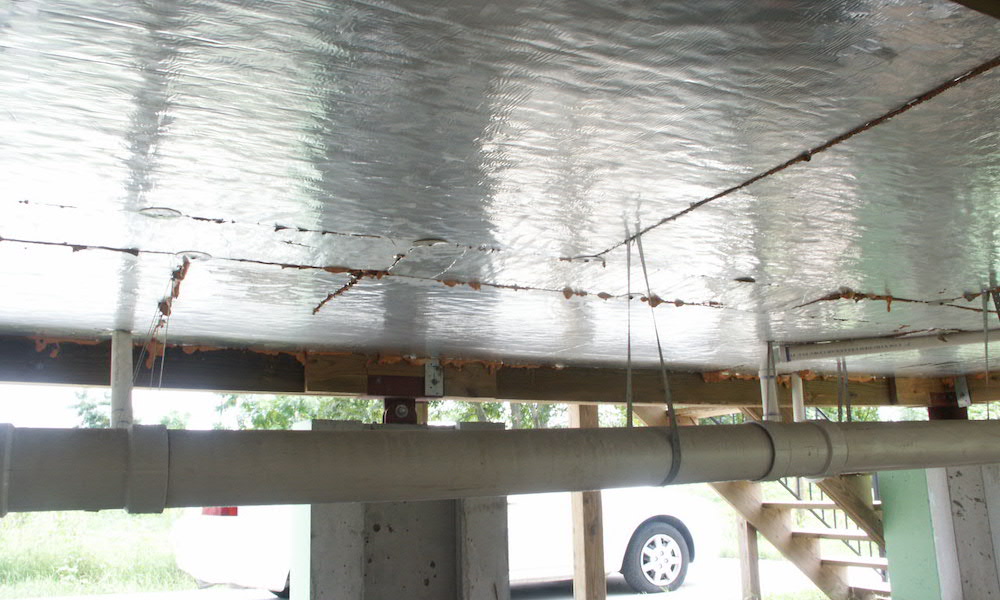
No matter what you choose, you can find a solution much better than leaving your crawl space looking like those in the first and third photos above. You’ll breathe easier when you do.
Allison A. Bailes III, PhD is a speaker, writer, building science consultant, and the founder of Energy Vanguard in Decatur, Georgia. He has a doctorate in physics and writes the Energy Vanguard Blog. He also has written a book on building science. You can follow him on Twitter at @EnergyVanguard.
Related Articles
4 Ways Moisture Enters a Vented Crawl Space
An Unexpected Benefit of Encapsulating a Crawl Space
What Is the Best Way to Deal with Crawl Space Air?
Comments are moderated. Your comment will not appear below until approved.
This Post Has 32 Comments
Comments are closed.

Alison, thanks to your guidance I did a DIY encapsulation of my crawlspace here in GA. Wanted to explain what I did in case your readers can point out something I did wrong. My motivation for doing it was to keep critters out and to treat the mold spores growing on the floor joists.
What I did:
– 10mil plastic to cover all the surface ground and the walls where they were tall enough (have not done piers, should I?)
– Plugged vents with foamboard and sprayfoam at the edges
– Cleaned out disgusting mice nest
– Replaced door with solid plywood and foam edge seal
– Hung dehumidifier ($600 Alorair off amazon) – I used a 6″ dryer hose to pipe the dry air to the opposite end of the crawlspace thinking that would allow the air to mix better
I haven’t fogged the mold spores yet, was waiting for it to dry out more. Any thing I’m missing or should remedy?
Sounds like you’ve covered most of the bases. I would strongly suggest you wrap the piers and you might consider “painting” any exposed masonry on the interior with a moisture blocker like “DryLok”. We were reminded on one of our early high performance projects that capillary action through the masonry piers and foundation walls can be a significant source of humidity in an encapsulated crawl. The first picture in this article is one of our encapsulated Crawlspaces that we shared with DOE years ago. Your dedicated dehumidifier is certainly removing this moisture now, but sealing the piers and top of interior exposed foundation walls may reduce the workload and energy consumption of the dehu.
We put together a video covering our new construction crawlspace encapsulation steps, including application of a spray applied capillary break at the top of walls and piers. It’s on our Addison Homes YouTube channel and may be a source of some ideas for your piers and walls.
We’ve used Nisus Mold Care to kill and prevent mold growth in crawlspaces prior to encapsulation with success as well.
Thank you Todd I will check that out!
Todd: I thought maybe that photo was from one of your homes. I’ve added Addison Homes to the credit. Thanks!
Thanks Allison! Great blog post!
Blake: I agree with everything Todd said. I’d also add that you might want to look at adding insulation to the walls and band joist. Be sure to leave an inspection gap to spot termites, though.
Here’s the link to the Addison Homes YouTube series on closed crawl spaces:
https://www.youtube.com/playlist?list=PLklpHlduN8a-bVMLxCDFO6RUWOvIdJHu1
Hi – fogging mold does not work. With the exception of direct infection by living spores, health effects associated with mold exposure are not a function of spore viability. In other words, dead spores make us just as sick as living spores. Also spraying growth sites spreads billions in spores into the air, many of which will end up upstairs. I recommend following a “clean, kill, coat” process instead. Remove mold using HEPA vacuums and elbow grease for surface cleaning while running air scrubbers to clean the air and sealing pathways to the upstairs. Once the wood is clean, I paint the wood with a breathable anti-microbial coating. (The borax idea is OK as long as the mold is physically removed as described first.)
On another note, I’m a big fan of both BSC (www.building science.com) and Advanced Energy websites.
One thing no one mentioned is that the costs of remediating crawlspaces will pay for itself over time in the energy you save both in winter and summer.
Similar to Blake above, I did a DIY encapsulation, posts, and Alorair dehumidifier in my Raleigh NC home a year ago. Edges, vents, and door sealed. (Performance was great, no lower than 58 in winter, or higher than 68 all of this summer.)
Several months later we began to smell ammonia – cat pee from the crawl space. Experts in the business are suggesting it’s PH driven by your soil, and that you may need to go back and vent gas from under the plastic floor. (https://crawlspacerepair.com/blog/Cat-Pee-Smell-In-The-Crawl-Space) What is your opinion on the source (theories?) and do you agree with the corrective action? Should PH be checked and adjusted first? Keep up the good work and discussions!
Mark, I noticed some claiming you should put an exhaust fan on one of the sealed vents. As of now, I have no (intentional) ventilation in the crawlspace. That is one of the uncertainties I was hoping could be chimed in on here.
I wouldn’t recommend for similar reasons to those Allison noted in the article about atmospherically vented combustion appliances – any air pulled from an encapsulated Crawlspace (from the exhaust fan in this case) must be replaced from somewhere – likely from outside air potentially laden with moisture.
The Crawlspaces.org website by Advanced Energy in North Carolina has some me great reference information on the topic. They were foundational in evaluating the performance of encapsulated crawlspaces in the early 2000’s and literally have written the manual.
Don’t forget about Radon when encapsulating a Crawlspace. If your building doesn’t have a passive radon ventilation system, it might be a good time to install one beneath the membrane before sealing the Crawlspace!
Exactly! Don’t forget about the radon. My house has two crawlspaces under room additions plus a conditioned basement and both crawls are open to the basement and neither had any insulation. Both crawls were nice and dry, so the first thing we did when we bought the house was to install plastic on the crawlspace floors, seal the vents, and insulate the exterior walls and rim joists. Well, it turns out our plastic and insulation job was not air tight enough and we also needed to add a radon ventilation system because recent testing shows 35pcl in the basement and 25pcl upstairs (should be under 4pcl) – yikes! We are now clearing out the crawlspaces and figuring out our best solutions to the radon issue.
Mark: I’ve heard people talk about the cat pee smell in encapsulated crawl spaces but have never experienced it myself. One thing I heard is that it was from the kind of plastic used. I don’t know if that was ever confirmed.
I’m OK with a small exhaust fan in the crawl space. I think it’s important to do something with the crawl space air and wrote an article about that a while back. It’s in the related articles above but here’s the link:
What Is the Best Way to Deal with Crawl Space Air?
https://www.energyvanguard.com/blog/What-Is-the-Best-Way-to-Deal-with-Crawl-Space-Air
The key with exhaust from the crawl space is not to overdo it. You want a fan that operates at an air flow rate of 1 cubic feet per minute (cfm) per 50 square feet (sf) of crawl space floor area, or 20 cfm per 1,000 sf. As Todd mentioned, it could be a problem if it pulls in outdoor so you need to make sure to get the crawl space as airtight as possible. If you do that, it pulls air down from the living space above.
That helps in three ways. It exhausts any pollutants from the crawl space to the outdoors. It brings conditioned air into the crawl space to keep the humidity down. Finally, the slight negative pressure keeps crawl space air from moving into the house above.
Good point that the code provides a prescriptive option for crawlspace exhaust. I’m just not a fan (no pun intended) of putting the house under any negative pressure, even if only 40 cfm for a 2000 sq ft footprint crawlspace.
We’ve encapsulated crawlspaces and had success with supply air only for over 15 years, but in the last year we’ve shifted our strategy somewhat in recognition that our homes have such a small load in the shoulder seasons (Spring and Fall), that we risk the A/C not running enough to adequately control the humidity in the home (including the crawlspace). We shifted to dedicated whole house dehumification using a stand alone ventilating dehumidifier which handles fresh air for the building in addition to dehumidification. This is typically ducted in with the HVAC system, which also supplies conditioned air to the crawlspace. We get double duty from this approach by limiting humidity levels in the finished portions of the home as well as the encapsulated crawlspace.
We have also ducted our heat pump water heaters into the encapsulated crawlspace in order to provide the air volume they require for efficient operation and to make use of the small amount of sensible heat removal they provide.
I am in a very low humidity area and am venting mine with my Zehnder fresh air system. 50 cfm in and 50 cfm out. So it should be close to perfect balance. Because we are in a high radon area, people here are used to slight positive pressure. They had never done a whole house fresh air system like this before, nor a fully conditioned concrete crawl. But once they wrapped their heads around it a balanced crawl made sense. Of course there is an elaborate radon venting system as well, but we’re hoping that with the good air sealing and Zehnder air exchange, we might get by with a passive system and not need a fan.
I’m in the middle of servicing an existing crawl space that has vapor barrier on the ground and it is sealed at the footer to the rigid foam board on the perimeter wall. The batt insulation is falling down from the floor system bay cavities. I’m wondering about using either netting or foam board to keep the batts from falling. I don’t want to have a vapor barrier on the bottom of the batts, but i’d like them to stay up without having to resort to removing all the batts and replacing with blown in cellulose and netting. What say ye?
Elizabeth: If you have insulation on the foundation walls, you shouldn’t need insulation in the framed floor above. Just pull it all down and get rid of it.
I was wondering about doing that and the chief complaint from the customer, other than the high bills, is the cold floor. We did determine today that their forced air ducting is VERY leaky.
Elizabeth: If the crawl space is airtight and they have sufficient insulation on the foundation walls, the floors should be warmer than before the encapsulation. IF the ducts are in the crawl space and are very leaky, that will help the floors be warmer, and removing the floor insulation should help even more. If they’re still complaining about cold floors, check the airtightness and foundation wall insulation.
Thank you for the guidance. The wall insulation is a thin, rigid, foil backed insulation. The vapor barrier is taped well to the walls but I did notice some areas where the tape was peeling off. My crew is going to check the whole space for air leakage. I’ll see what the customer has to say about removing the floor system insulation. I just don’t know if what is on the walls is sufficient. This condo is in Vail and they live in it full time.
Elizabeth, you mentioned insulation batts falling. In my “anecdotal” experience, this might be related to elevated relative humidity in the crawlspace.
Being in Vail, the soil temperature outside will get down to low 30’s at 12″ depth, and you’re in climate zone 7? You mentioned “thin” insulation board. Your crawlspace walls should be R-15 foam board (2.5″ of DOW Thermax), as code minimum.
Maybe consider 4ft of horizontal foam board around the perimeter, taped or foamed to the vertical and taped to the moisture barrier on the floor?
It sounds like the crawlspace is colder than it should be, and air infiltration from outside is probably winning that competition in winter, followed by the cold ground. Just looked up your climate, we’re talking average lows of -1F in January, and still 35F in June.
Having said all that, I am still not sure whether relying on crawlspace wall and perimeter insulation is enough to make the floor above thermally comfortable for the owner in this climate, given the low ground temperatures for the bigger part of the year. If encapsulated right, your thermal envelope shifts from the house floor to the crawlspace walls. However, if the crawlspace ground temperature barely reaches around 60F in the summer, and maybe dips to below 50 in the winter, it creates a heat sink for the house floor above (by radiation, and by convection).
It’s late Friday night, I am shutting down…
Big caveat: my other comment is based on an assumption that it’s Vail, CO, not Vail, AZ.
I will let you know soon, Paul! I’m doing a full conditioned crawl, and the house is heated by splits, so I put electric resistance heaters in my crawl to make sure it stays warm. The modeling showed they wouldn’t have to run often but I will be collecting data on how often they do run. I’m in CZ 6b (Ketchum, ID) and used R20 sub-slab and R23 EPS/concrete block perimeter.
Cindi, modeling heat loss to ground can be tricky, because determining ground temperature under your crawlspace floor can be tricky. How did you size the electric resistance heaters and frequency of operation? I am assuming you didn’t try to match the total heat loss through the crawlspace floor/walls?
In CZ 6b, they’ll potentially run all year round.
Personally, I would stay clear from electric resistance heat because of safety (having electric resistance heaters out of sight = not great), and efficiency.
Did you include the temperature of the floor above in your model, since your goal was improving thermal comfort? Note: improving thermal comfort does NOT equal satisfying heating loads.
Our house is almost passivehouse, so yes it was modeled with the crawl as an underground floor which is part of the conditioned space. Per modeling it appears we will hardly need any heat in the whole house except on the coldest weeks. Is the modeling good enough to really take into account the heat from above coming through the floor? I’m not sure. We also don’t know how well the Zehnder will modulate temperatures through the ERV. (Some say it will others say it won’t.)
None of the heat has been turned on in the house yet, and so far it and the crawl have been pretty warm. (It’s only starting to get really cold here now.) But as for how much they will ultimately run, that will be determined by the thermostat, not the modeling. If they end up running a lot I can put a split head in there, but I suspect they won’t. (We have Daikin VRV Life multi-splits with capacity for several more heads.) We will have Emporia monitors on the breakers so we’ll know how much power the resistance heaters are using.
BTW regarding thermal comfort, we always wanted radiant floors but once we realized how little heat we needed based on our envelope, everyone said our floors would never feel warm.
Cindi, btw, your R23 EPS on the crawl walls should be covered with an approved fire-resistive barrier, but you may have already taken care of that.
Yep, thanks. Definitely a requirement in my area. We couldn’t find a non-toxic and breathable non-tumescent paint so we used stucco.
I recall an article by Joe Lstiburek where he expresses concern about the airtightness of rigid foam insulation supporting batts from below: if there is an air leak that allows moisture into the joist cavity, the rigid foam insulation provides little to no drying potential.
Would a more vapor-open product like mineral or wood fiber board insulation be a better choice from that perspective?
Where I live in North Carolina, code requires encapsulated crawlspaces to be graded and to have a drain to the exterior at the low point. This is to prevent a crawlspace swimming pool from forming if the washing machine hose bursts.
Definitely the right way to manage potential water in an encapsulated crawlspace. We establish slope across the crawlspace to the low point of the foundation at grading, then have our foundation crew fill in the gaps where the footings were dug and rake out any rocks or debris left from foundation installation. Of course this is easy to do on new construction – much harder on existing crawlspaces. If you look closely at the first photo in Allison’s original post, you can see the through foundation drain at the low point in the crawlspace. We always grade the crawl to drain to one low point and install a 1-way check valve in the 4″ through wall drain pipe. The check valve discorages critters from coming in through the foundation drain.
We didn’t grade to one low spot but to 4 floor drains placed throughout, which go to a sump pump pit.
Mold experts recommend the best method is to build it just like a short basement. That’s what I just did. Nobody in my area had ever seen a concrete floor, fully conditioned crawlspace so by using that term “short basement” at least they could figure it out in their head. Of course at that point many would go all the way to a full basement because the cost isn’t much more and you gain space for storage if nothing else. But we have the potential of high water table every 20 years or so for a couple weeks during spring (run-off from the mountain in certain conditions). Nobody knew exactly how deep that was so we wanted to stay several feet above the geotech’s worst case estimate. We also have a sump pump pit just in case, plus of course foundation drains, and many drywells.
I live in a double wide (27 x 67 feet) on cinder blocks (40 inch crawl ceiling) outside Knoxville, TN. After realizing that its crawlspace was flooding, I found a company that installed a sump pump and drainage matting and 8 mil poly on the entire floor, but said they couldn’t encapsulate because it was a mobile home. It appears that the IRC agrees with them, but I find it frustrating. (All other companies refused to touch it or sent me to their diy store). They recommended the automatic foundation vents, but I was skeptical (both for turning to always open/closed and the tendency of warm air to be humid). Instead I replaced 2 with tiny windows while the others have a foam cover when not in use as vents. I leave the vents closed most of the time as the floor air seal (with R13 fiberglass supported by bellyboard) isn’t very good while running a 70 pint self draining dehumidifier to control humidity. With the vents open, drafts are strongly felt. With the vents continually closed, the musty smells become noticeable. As it is, temperature in winter is about 55 F in the crawl. I didn’t insulate the walls yet, but that was primarily due to termite troubles. Once I verify they’re under control, I wish to use termite treated foam board from just above any intermittent water to just below the top.
I already verified low radon and no combustion outside the seldom used fireplace.
I considered the atmox system, but it seems like a $3k weather station that I could approximately replicate with climate data (and I occasionally hear reports of failure to control smell).
It seems my options are to install fans to circulate air from the far corners to the dehumidifier, invest in an official crawlspace dehumidifier, and/or add an exhaust fan on the vent nearest the bottom of a hill (where I put in a simple French drain on the exterior). Is it reasonable to install an exhaust fan and then only run it on a timer to coincide with the warmer part of the day, when the drafts are least bothersome and the relative humidity is lowest? Under this plan, it may switch to a brief midnight run in summer to expel smells. I would also duct the exhaust fan to the crawlspace floor since most odors likely linger there and air down there will take longer to impact the living space.
While I’m aware of the hvac diverting option, I already often feel chilly in winter and hot in summer, so redirecting 10% into the crawl doesn’t seem feasible unless I first enhance the air seal and/or insulation to need it used less.